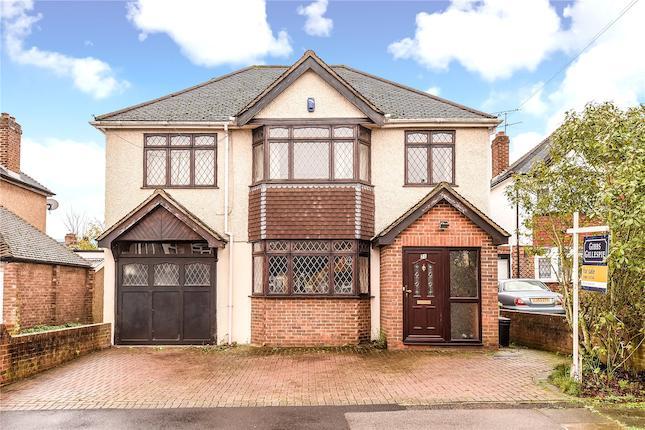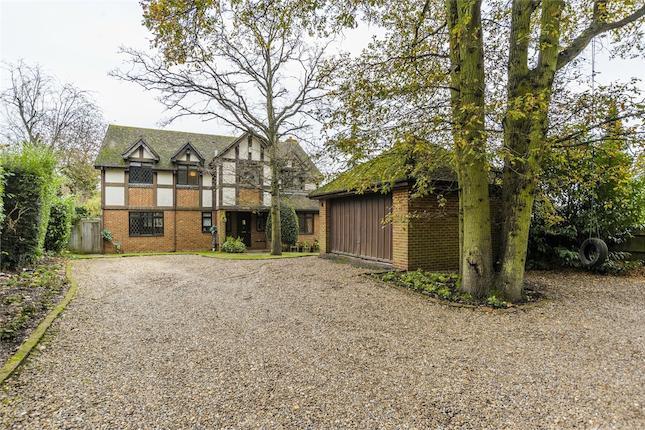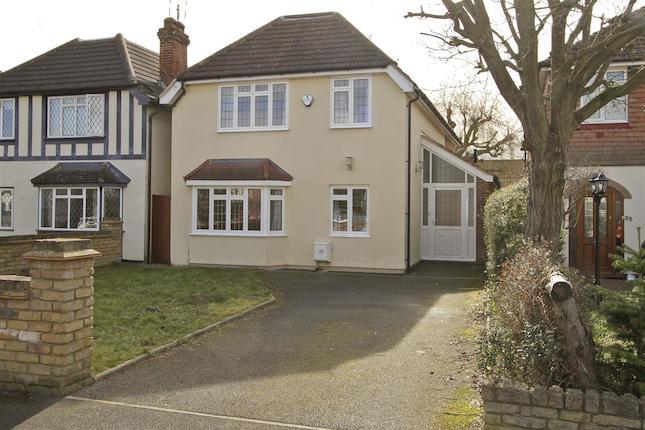- Prezzo:€ 1.032.300 (£ 925.000)
- Zona: Interland nord-ovest
- Indirizzo:Sweetcroft Lane, Hillingdon UB10
- Camere da letto:4
Descrizione
Lakin & Co are proud to market this charming and impressive four bedroom detached residence set back on the tree lined Sweetcroft Lane, arguably one of North Hillingdon's most prestigious and sought after locations. Built in the 1930's the property is conveniently situated less than half a mile from Hillingdon tube station which provides swift access into Central London, similarly the A40 junction a short drive. Facilities for day to day needs, including recreational with Court Park minutes away and local shops also being a short stroll from the property in addition to Uxbridge Town Centre's two comprehensive shopping centres just over a mile. Extended to the rear, further development of the property subject to the usual planning approval would also be possible. Constructed of brick under a tiled roof, some of the original features have been retained. The house is also well arranged with plentiful family rooms, benefiting from a large through lounge leading into a further sitting area which overlooks the rear gardens and access to the gardens via patio doors. A second bright and spacious reception/dining room in neutral décor and laminate wood flooring, ideal for entertaining also boasts generous under staircase storage space. The converted garage offers excellent space for another family reception room or home office and could potentially be converted into an annex or self contained room with the existing downstairs guest w/c and utility room adjacent. With a large loft area, there may also be the option of converting the loft into further rooms subject to planning consent. To the first floor of the house, the landing feeds off to the generous master bedroom with an en-suite bathroom, two further double bedrooms and a single bedroom. The tiled family bathroom comes complete with a shower. Outside to the front of the house is a large driveway with parking for half a dozen cars or more and to the rear a well proportioned landscaped rear garden with patio and small outbuilding. The local area also offers no shortage of renowned primary and secondary schools close by. Brunel University, Stockley Business Park, Heathrow Airport and Hillingdon Hospital are also within easy reach. To view this impressive property call Lakin & Co today on Tenure: Freehold Council Tax Band: G Year Built: 1930's approx Asking Price: £925,000 Room Dimensions: Kitchen: 13'6 x 7'9 (4.1m x 2.4m) Study: 16'10 x 10'9 (5.1m x 3.3m) Dining Room: 16'10 x 10'5 (5.1m x 3.2m) Lounge: 16'10 x 10'9 (5.1m x 3.3m) Sitting Room: 12'9 x 7'9 (3.9m x 2.4m) Bedroom One: 12'8 x 10'11 (3.9m x 3.3m) Bedroom Two: 13'0 x 8'9 (4.0m x 2.7m) Bedroom Three: 10'4 x 8'1 (3.2m x 2.5m) Bedroom Four: 7'10 x 7'7 (2.4m x 2.3m) Family Bathroom: 7'7 x 5'9 (2.3m x 1.8m) En suite: 10'11 x 3'9 (3.3m x 1.1m) Downstairs WC: 4'9 x 2'9 (1.6m x 1.0m) Utility Room: 7'9 x 6'1 (2.4m x 1.9m) Garden Store: 15'2 x 6'3 (4.6m x 1.9m)
Mappa
APPARTAMENTI SIMILI
- Angle Close, Hillingdon, Mi...
- € 1.004.400 (£ 900.000)
- Warren Rd., Ickenham, Uxbri...
- € 1.116.000 (£ 1.000.000)
- Tudor Way, Uxbridge UB10
- € 920.700 (£ 825.000)


