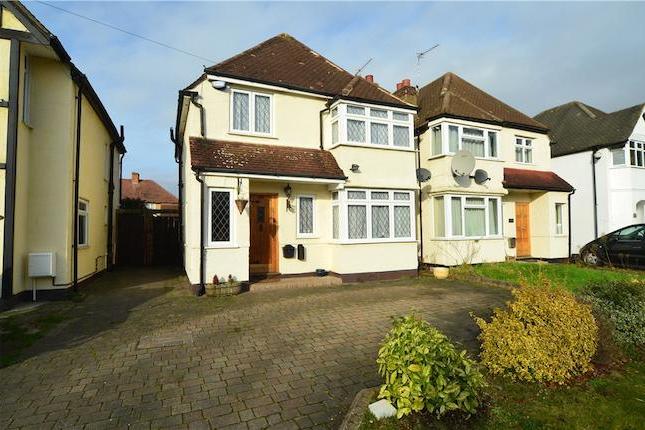- Prezzo:€ 725.400 (£ 650.000)
- Zona: Interland nord-ovest
- Indirizzo:Shenley Avenue, Ruislip Manor, Ruislip HA4
- Camere da letto:4
- Bagni:1
Descrizione
Presenting this delightful 4 bedroom detached residence set in a friendly neighbourhood moments from Ruislip High street. With potential to extended and spacious, light filled interiors this house is perfect for the modern family.DirectionsFrom our Ruislip Manor office on Victoria Road, turn right and take the first left into Shenley Avenue. The property is located a short drive down on the right hand side.SituationSituated on one of the area's most sought after roads, Shenley Avenue is located in the heart of Ruislip. Shenley Avenue is popular tree lined residential road within walking distance of both Ruislip High Street and Ruislip Manor. Conveniently located in close proximity to a number of local schools including Sacred Heart, Warrender and Ladybankes. Ruislip, Ruislip Manor and Ruislip Garden tube stations are nearby offering access to the City and West End on the Central/ br / Metropolitan/Piccadilly lines. For the motorist, the house is conveniently located to the A40/M25 providing access into London and the Home Counties. Fantastic parks, restaurants and shops in both Ruislip and Ruislip Manor are all within walking distance, to include Marks and Spencer, Waitrose and Pizza Express.DescriptionA character and well proportioned four bedroom detached home set in an ultra convenient location, only 5 minutes walk from Ruislip High Street. With a flexible floor plan being ideal for the growing family, all you need to do is move in and enjoy. The ground floor comprises of an impressive porch which is ideal for families and flows into a wide entrance hallway. From the hallway there are stairs rising to the first floor and access to the ground floor living accommodation. To the front of the property is an impressive lounge which benefits from a bay window, stylish fireplace and wonderful decoration. To the rear of the property is the second reception room which is being used by the current owner as a dining room. The room spans the width of the house and has an original stained glass window. There are double doors out on to the garden which flood the room with natural light. From the dining room there is access to the kitchen to the rear of the property. The kitchen is presented in neutral tones with ample space for all modern conveniences. For convenience there is a guest cloakroom on the ground floor. To the first floor, there are four good size bedrooms (three with built-in wardrobes). The house has been changed by the current owner to incorporate the fourth bedroom but there is the option to change back to a three bedroom property. The family bathroom is contemporary and tiled with dual aspect windows. This house ticks all boxes for the modern family and could be further extended (stpp) to create a very large property, options include converting the garage, utilizing the space above the garage or across the rear.OutsideTo the front there is off street parking via own drive and a garage. To the rear the garden is mainly laid to lawn with shrub borders and boasts a patio to enjoy outside entertaining. From the rear of the proeprty there is access to the garage which has been arranged as a utility and storage area.
Mappa
APPARTAMENTI SIMILI
- West End Rd., South Ruislip...
- € 613.800 (£ 550.000)
- Primrose Gardens, South Rui...
- € 641.700 (£ 575.000)
- Pavilion Way, Eastcote, Mid...
- € 602.640 (£ 540.000)
- The Fairway, Ruislip, Middl...
- € 697.500 (£ 625.000)



