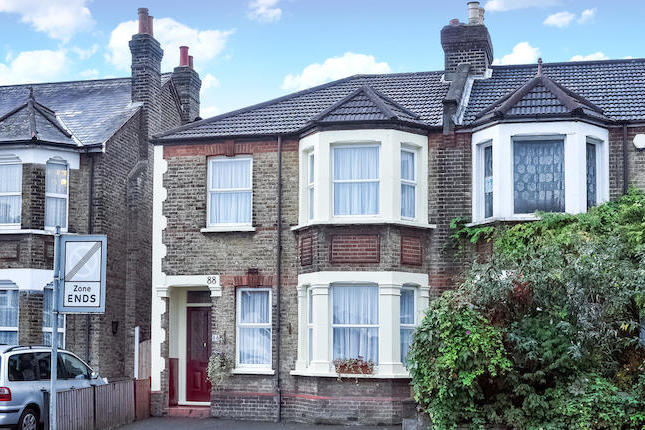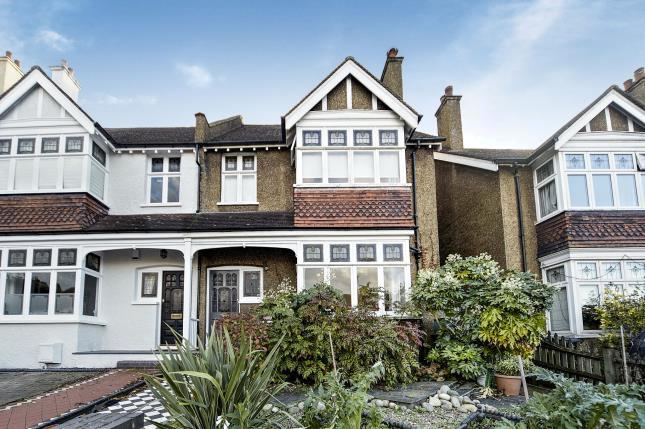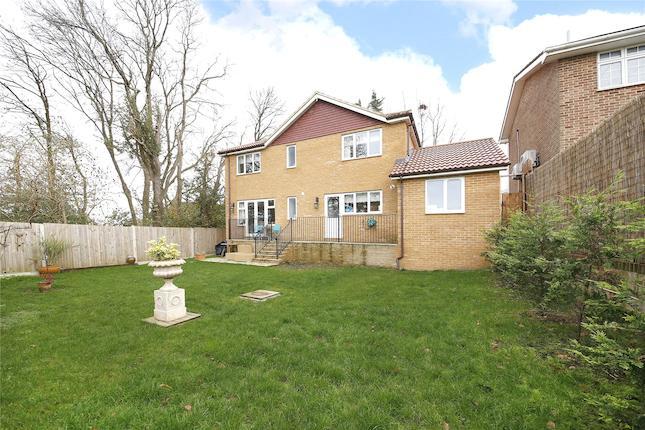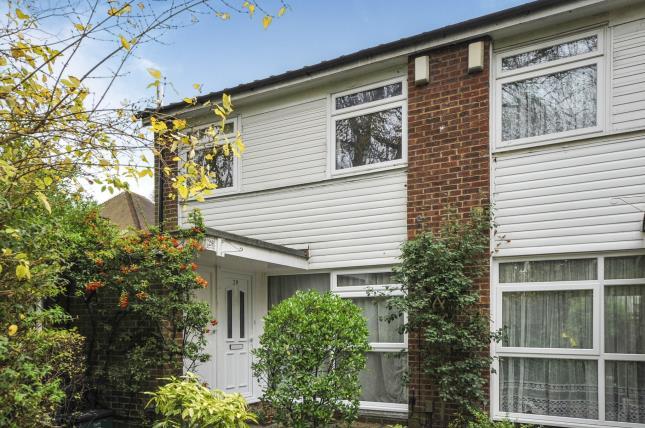- Prezzo:€ 630.540 (£ 565.000)
- Zona: Interland sud-est
- Indirizzo:Sanderstead Court Avenue, Sanderstead, South Croydon CR2
- Camere da letto:2
Descrizione
Versatile accommodation offering either two bedrooms with two receptions, or three bedrooms and one reception. With a generous sized kitchen and 16ft utility area plus a family bathroom with separate WC. Further benefits include gas central heating, double glazing, garage and off street parking. Offered to the market with no onward chain Two / three bedroom detached bungalow One / two reception room Kitchen diner with a separate 16ft utility area Family bathroom and separate WC Garage and off street parking Entrance Hall8'10" x 15'6" (2.7m x 4.72m). Bedroom 112'11" x 11'10" (3.94m x 3.6m). Wardrobe10'3" x 2'3" (3.12m x 0.69m). Bedroom 28'7" x 8'10" (2.62m x 2.7m). Kitchen Diner10'1" x 11'6" (3.07m x 3.5m). Cupboard2'4" x 2'3" (0.71m x 0.69m). Cupboard1'8" x 1'3" (0.5m x 0.38m). WC4'9" x 2'8" (1.45m x 0.81m). Cupboard5'1" x 3' (1.55m x 0.91m). Reception Room12'11" x 15'7" (3.94m x 4.75m). Dining Room8'6" x 12' (2.6m x 3.66m). Bathroom6'10" x 5'5" (2.08m x 1.65m). Garage8'11" x 15'2" (2.72m x 4.62m). Utility8'7" x 14'4" (2.62m x 4.37m).
Mappa
APPARTAMENTI SIMILI
- Brighton Rd., South Croydon...
- € 558.000 (£ 500.000)
- Essenden Rd., Sanderstead CR2
- € 725.400 (£ 650.000)
- Thorold Close, Selsdon, Sou...
- € 725.400 (£ 650.000)
- Haling Park Rd., South Croy...
- € 474.300 (£ 425.000)



