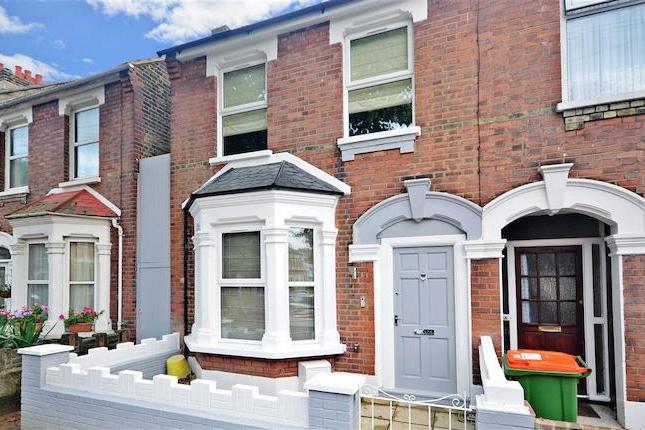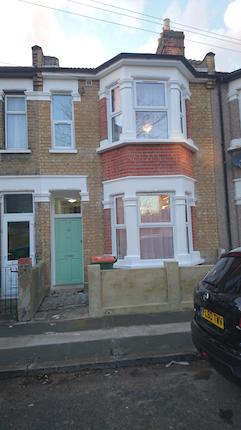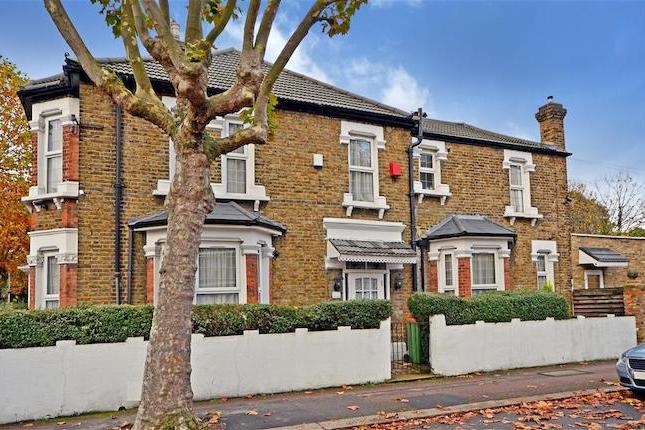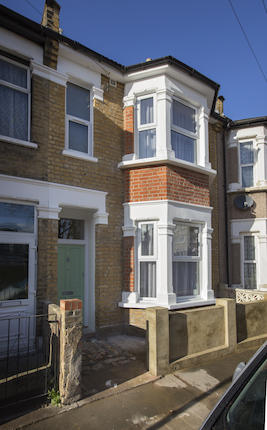- Prezzo:€ 557.994 (£ 499.995)
- Zona: Centro nord-est
- Indirizzo:Elizabeth Road, London E6
- Camere da letto:4
- Bagni:2
Descrizione
Entrance via: Double glazed front door with secondary door to: Hallway: Stairs ascending to first floor - radiator - wood effect floor covering - door to cellar which houses the gas meter - door to: Reception one: 3.59m 4.23m(into bay) (11'9' 13'10'(into bay)) three splay double glazed bay window to front elevation - radiator - power points - wood effect floor covering. Reception two: 2.98m x 3.38m (9'9' x 11'1') double glazed window to rear elevation - radiator - power points - wood effect floor covering. Reception three: 5.91m x 2.91m (19'4' x 9'6') radiator - power points - wood effect floor covering - door to kitchen - door to: Lean to: Skylight window - radiator - tiled floor covering - door to: Bathroom: 1.92m x 1.39m (6'3' x 4'6') three piece suite comprising of a panel enclosed bath with mixer taps to shower attachment - pedestal washbasin - low flush w/c - tiled walls - heated towel rail - tiled floor covering. Kitchen/diner: 4.55m x 3.25m (14'11' x 10'7') skylight window - two double glazed windows to rear elevation - wall mounted main boiler - range of eye and base level units incorporating a stainless steel sink with mixer taps and drainer - built in oven with four point gas hob and extractor fan over - space and plumbing for washing machine - tiled splash backs - power points - tiled floor covering - double glazed door to rear garden. First floor landing: Stairs ascending to second floor - carpet to remain - doors to: Bedroom four: 2.53m x 1.54m (8'3' x 5'0') double glazed window to front elevation - radiator - power points - carpet to remain. Bedroom one: 4.24m(into bay) x 2.92m (13'10'(into bay) x 9'6') double glazed three splay bay window to front elevation - radiator - power points - carpet to remain. Bedroom two: 2.97m x 3.39m (9'8' x 11'1') double glazed window to rear elevation - radiator- power points - carpet to remain. Bathroom: 2.91m x 1.69m narrowing to 1.22m (9'6' x 5'6' narr Obscure double glazed window to side elevation - three piece suite comprising of a panel enclosed corner bath with mixer taps to shower attachment - pedestal washbasin - low flush w/c - tiled walls - heated towel rail - tiled floor covering. Bedroom three (l-shape): 2.91m x 2.87m + 1.05m x 0.85m (9'6' x 9'4' + 3'5' double glazed window to rear elevation - radiator - power points - carpet to remain. Second floor landing: Skylight window to rear elevation - door to: Loft room: 3.99m(to eve) x 4.23m narrowing to 3.20m (13'1'(to skylight window to rear elevation - radiator - power points - carpet to remain. Rear garden: 7.00m (22'11') partially paved with remainder laid to lawn. Mortgage We offer a full range of mortgage and financial advice. Please call to discuss your requirements. Viewing To view this property please call us to make an appointment on . Opening hours Monday and Friday: 8.30 am - 6.00 pm Tuesday to Thursday: 8.30 am - 7.00 pm Saturday: 9.30 am - 5.00 pm
Mappa
APPARTAMENTI SIMILI
- Caledon Rd., East Ham, Lond...
- € 546.840 (£ 490.000)
- Greenleaf Rd., London E6
- € 652.859 (£ 584.999)
- Milton Av., East Ham, Londo...
- € 641.700 (£ 575.000)
- Greenleaf Rd., Upton Park E6
- € 652.860 (£ 585.000)



