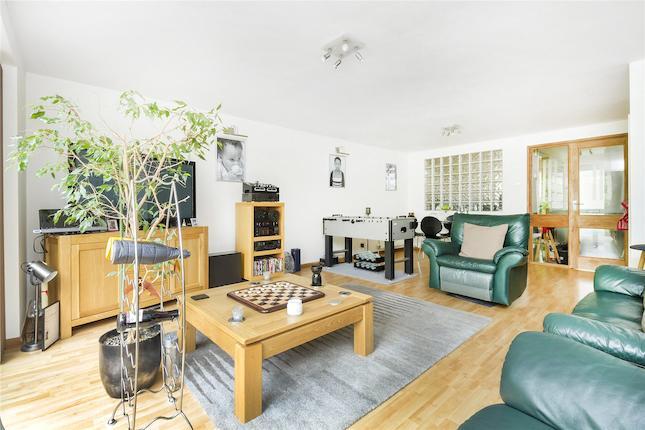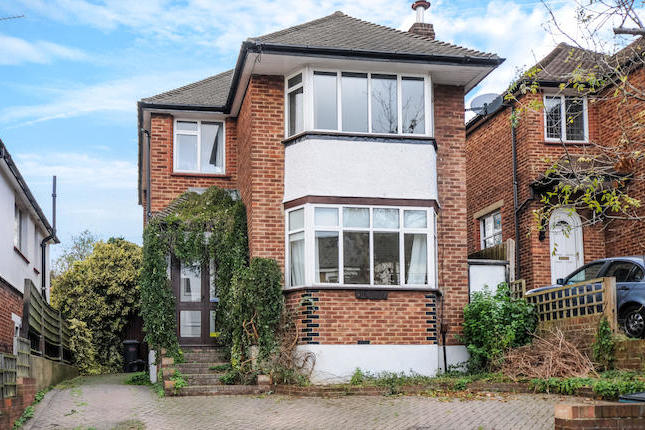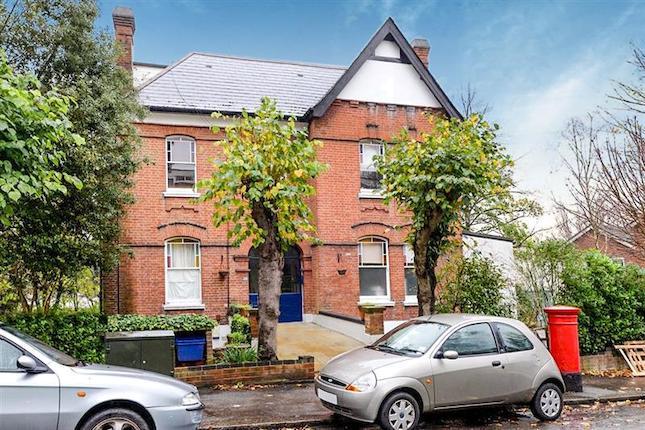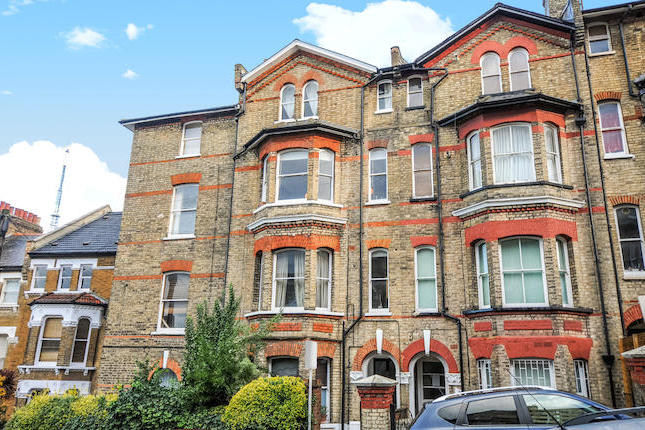- Prezzo:€ 613.800 (£ 550.000)
- Zona: Interland sud-est
- Indirizzo:Alexandra Drive, London, Greater London. SE19
- Camere da letto:3
- Bagni:3
Descrizione
Newly refurbished three bedroom two bathroom ground floor flat A newly refurbished stunning period Three Bedroom conversion set within this impressive Victorian building, located on a very desirable road in the heart of Crystal Palace across the road from Gipsy Hill Station and only a short walk from crystal palace shopping facilities with a wide range of restaurants, bars and shops . Crystal Palace National Sports Centre is also close by and provides facilities such as squash, tennis and swimming. Internally, the property include a spacious through lounge with open plan modern fitted kitchen incorporating oven, hob, fridge freezer and chrome extractor fan, three bedrooms, master bedroom with en-suite, an ultra modern three piece bathroom and ample storage facilities. The property also benefits from a communal garden and its own private outdoor seating areas. Entrance hall: Doors leading to under stairs storage facilities and open Reception/ an ultra modern fully fitted Kitchen, large sash windows to both front and side aspect of property giving abundance of light, access to all other rooms including bedrooms and three piece bathroom. Open plan reception/kitchen: 27ft '5in x 20ft '3in Very large open plan living with a fully fitted modern kitchen with both top and base units, inset sink with mixer taps, electric hob with chrome effect extractor fan, new radiators, dual aspect windows and ample power points. Bedroom one (master): 14ft '8in x 13ft '10in Dual aspect windows, carpeted, ample power points and feature fire place. En-suite: 5ft '8in x 5ft '3in Tiled floors, double shower cubicle, double vanity unit, wall mounted toilet. Bedroom two: 14ft '6in x 9ft '9in Carpeted throughout, wall mounted radiator, windows to rear aspect of property, spot light effect lighting on ceiling and ample power points. Bedroom three: 11ft '4in x 8ft '3in Carpeted throughout, windows to rear aspect of property, wall mounted radiator, exposed painted brick wall to one wall and ample power points. Bathroom: 7ft '4in x 5ft ' 4in Tiled floors, paneled bath with shower attachment, wall mounted toilet, wash hand basin, extractor fan and compartment for washing machine. The property is approximately 94 sq m / 1012 sq ft. Service charge: Approx. £600.00 P/A ground rent : £250.00 P/A council tax band: C We highly recommend a viewing on this property to appreciate what it has to offer.
Mappa
APPARTAMENTI SIMILI
- Ellery Rd., London SE19
- € 557.994 (£ 499.995)
- Spa Hill, London SE19
- € 668.484 (£ 599.000)
- Sylvan Rd., London SE19
- € 613.800 (£ 550.000)
- Woodland Rd., London SE19
- € 641.694 (£ 574.995)



