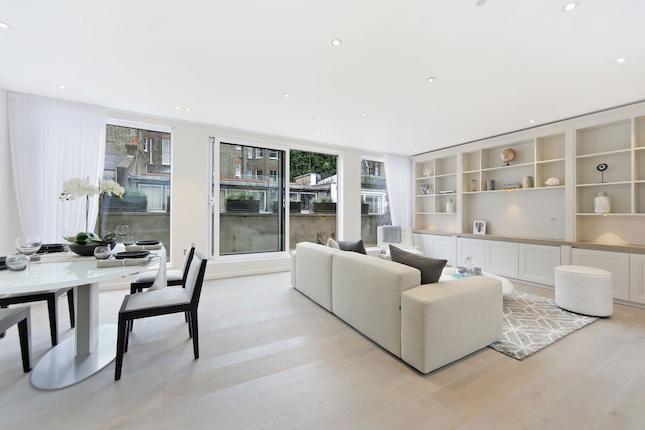- Prezzo:€ 5.077.800 (£ 4.550.000)
- Zona: Centro sud-ovest
- Indirizzo:Adam & Eve Mews, London W8
- Camere da letto:3
- Bagni:5
Descrizione
Adam and Eve Mews is a picturesque period Mews set back from the ever popular Kensington High Street. The Mews itself was named after the ancient inn, The Adam and Eve, which stood on the site complete with a two acre garden until the current stable mews houses were built around the 1880's. This home is a true masterpiece spanning over 2,300 sq feet of internal living space and set over four floors. On the lower and ground floors, the property comprises of a basement cinema room with integrated storage, projector and screen, guest cloakroom, garage and bedroom with fitted wardrobes and en-suite walk-in shower room. The first floor showcases the master bedroom suite with dressing room and en-suite bathroom, housing both a bath and large walk-in shower enclosure, there is a further bedroom with fitted wardrobes and a shower room. With a balcony that stretches the full width of the property (accessed through sliding glass doors) is the second floor entertaining space, encompassing a large reception room, contemporary open-plan kitchen complete with stone surfaces and top of the range appliances, there is also an additional guest cloakroom on this level - The entertaining space leads up to the fabulous roof terrace of over 500 sq feet with panoramic views over the Borough. All bathrooms are finished to the highest degree with stunning arabascato marble and stone mosaic tiles. The floors are laid with carpets in both the bedrooms and cinema room, with wooden flooring throughout the second floor entertaining space. Freehold - Two reception rooms - Three bedrooms - Three bathrooms - Two cloakrooms - Garage - Roof Terrace - Balcony Subject to planning permission and personal preference, the garage can be converted to living space. Kensington High Street is an area with a number of shops and restaurants, Waitrose, Whole Foods, the Circle and District Lines, plenty of well serving buses and the open green spaces of Kensington Gardens and Holland Park.
Mappa
APPARTAMENTI SIMILI
- Adam & Eve Mews, London W8
- € 5.077.800 (£ 4.550.000)
- Inkerman Terrace, London W8
- € 4.966.200 (£ 4.450.000)

