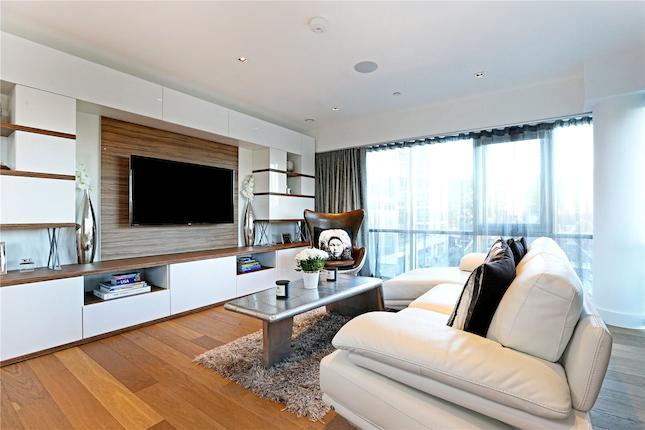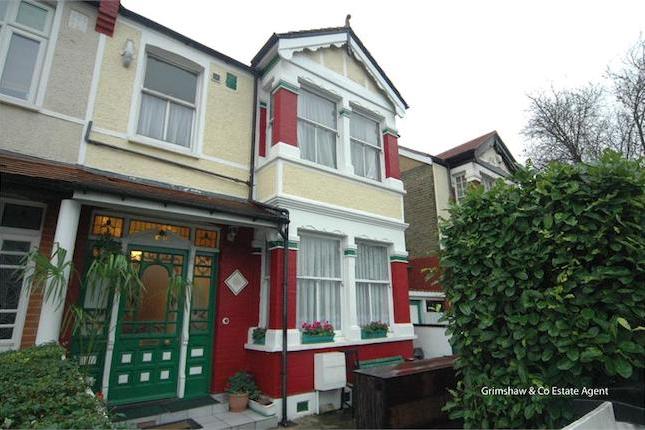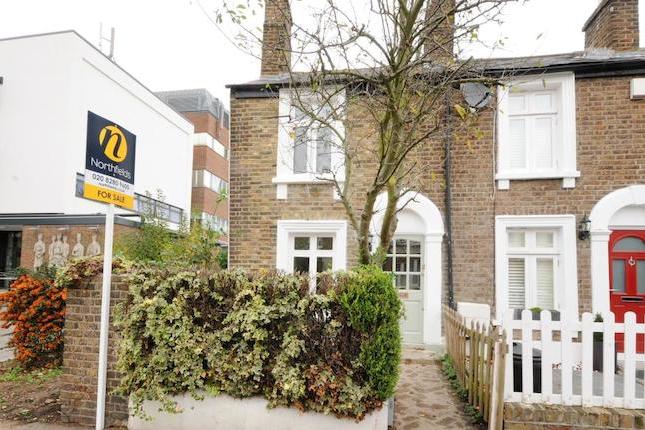- Prezzo:€ 948.544 (£ 849.950)
- Zona: Interland sud-ovest
- Indirizzo:Carlyle Road, London W5
- Camere da letto:5
- Bagni:2
Descrizione
A large (1600 sq ft) terraced house superbly modernised with a fabulous kitchen extension complete with underfloor heating and bi-fold doors to the rear garden & loft conversion housing 2 bedrooms & en-suite facilities. Situated in the Little Ealing School Catchment area close to South Ealing & Northfields Piccadilly Line Stations and within easy reach of the A4/M4. The property is available with no onward chain. Entrance Hall: Timber flooring. Through Lounge: 12’8 x 11’6 (7.54m x 3.51m) Double glazed sash window to front, coved ceiling, central heating radiators, attractive cast iron fireplace, timber flooring. Kitchen/Dining Room: 20’6 x 14’3 (6.25m x 4.34m) A fabulous full width room incorporating the side return, fully fitted kitchen comprising a full range of wall and base units, space for large American style fridge freezer, plumbing for washer-dryer, large double oven with six ring hob with hot plate (available by negotiation), integrated microwave, granite worktops, island unit with granite worktops and a stainless steel sink with mixer taps, central heating radiator, seating area for up to 8 people, under floor heating, Velux windows to side, double glazed bi fold doors to rear garden. Ground Floor WC: Timber flooring, wash hand basin with mixer taps, low level W/C. First Floor Landing: Timber flooring. Bedroom: 13’3 x 12’9 (4.04m x 3.89m) Double glazed sash window, timber flooring, double radiator. Bedroom: 11’3 x 9’3 (3.43m x 2.82m) Double glazed window to rear aspect, central heating radiator. Bedroom: 13’3 x 8’3 (4.04m x 2.51m) Fitted wardrobes, central heating radiator, double glazing. Bathroom/WC: Large window to side aspect, fully tiled walls, bath with shower and mixer taps, large wash hand basin with mixer taps and storage below, chrome heated towel rail, heated mirror. Separate WC: Frosted window to rear aspect, tiled floor, low level WC. Timber staircase to 2nd floor with glass banister/screen. Second Floor Landing: Timber flooring. Bedroom: 9’9 x 8’6 (2.97m x 2.59m) Large double glazed sash window to rear aspect, double wardrobes, central heating radiator. Bedroom: 18’ x 9’3 (5.49m x 2.82m) Velux windows to front, French doors leading to Juliet balcony, oak flooring, central heating radiator, door to: En-Suite Shower Room/WC: Velux window, tiled walls, large corner shower with fixed head power shower with wall mounted mixers, up lighters, low level WC, stainless steel pedestal with glass wash hand basin with mixer taps, vanity mirror. Exterior: Rear Garden: 16’3 x 14’3 (4.95m x 4.35m) (Approx.) Artificial lawn, brick built fireplace/potential barbeque, well fenced, rear gate. Parking: Cpz Zone rr – 10-11 and 3-4 Monday to Friday. Council Tax: Band E – London Borough of Ealing £ 1,656.03 – 2014/2015
Mappa
APPARTAMENTI SIMILI
- Skyline House, Dickens Yard...
- € 892.744 (£ 799.950)
- Hanger Lane, Ealing, London W5
- € 809.100 (£ 725.000)
- Warwick Rd., London W5
- € 837.000 (£ 750.000)
- Almond Av., Ealing, London W5
- € 887.220 (£ 795.000)



