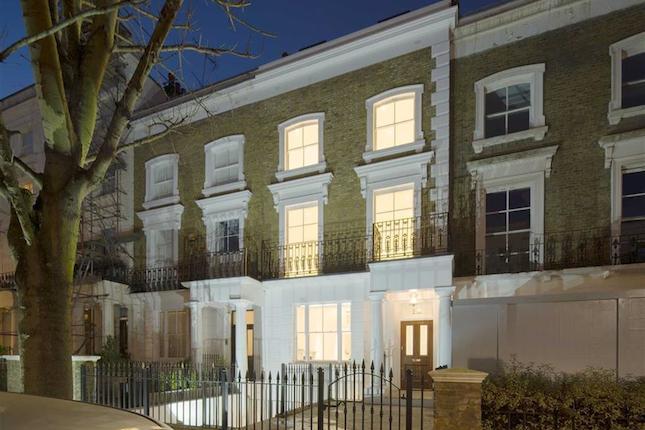- Prezzo:€ 4.458.420 (£ 3.995.000)
- Zona: Centro nord-ovest
- Indirizzo:Belgrave Gardens, St John's Wood, London NW8
- Camere da letto:5
Descrizione
This light and spacious house has been completely rebuilt and now provides a modern family home without losing the original Victorian room proportions. The house extends to 3,031 sq ft arranged over five floors and features a landscaped north west facing rear garden and patio. The high ceilings on the ground and first floors are complimented by re-formed cornices and the living area features a stunning glass wall overlooking the rear garden, fireplaces and solid wood strip flooring. The garden floor is dedicated to a stunning bespoke fully fitted kitchen with family area leading onto the private rear garden approached via glass bi-fold doors. The outside access is generous with front and rear gardens, balcony and private rear terrace to a stunning first floor bedroom suite and a private roof terrace to the top floor bedroom suite. In addition, there is underfloor heating throughout, LED lighting, fire control and security systems, double glazed sash windows and fitted wardrobes to the main bedrooms. The house is located on Belgrave Gardens, conveniently situated 100 yards from numerous local shops as well as being within close proximity (0.5 miles) of The American School in London. Accommodation Summary: Entrance Hallway, High Ceilinged Reception Room, Kitchen/Breakfast Room & Family Room, Storeroom/Utility Room, Guest Cloakroom, Principal Suite Comprising Bedroom, Dressing/Lounge Area, En-Suite Bathroom, Private Terrace & Balcony, Bedroom Two With En-Suite Shower Room And Roof Terrace, Three Further Bedrooms, Two Further Shower Rooms (One En-Suite) Amenities: Rear Garden And Patio, Front Garden, Sophisticated Fire Protection System, Security System, Underfloor Heating Throughout, Double Glazed Sash Windows And Bi-Fold Doors, Residents Parking Permit
Mappa
APPARTAMENTI SIMILI
- Belgrave Gardens, London NW8
- € 4.458.420 (£ 3.995.000)
