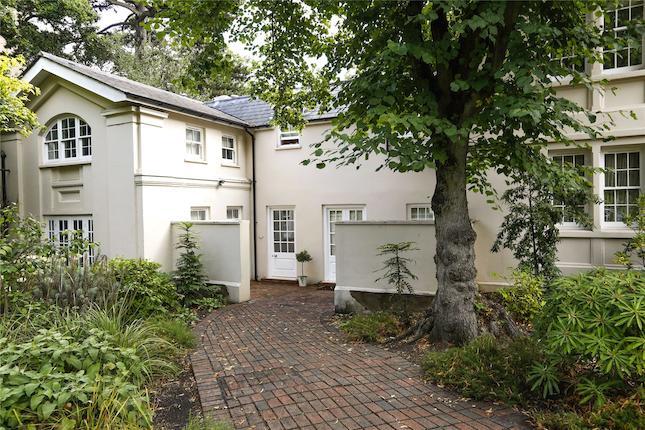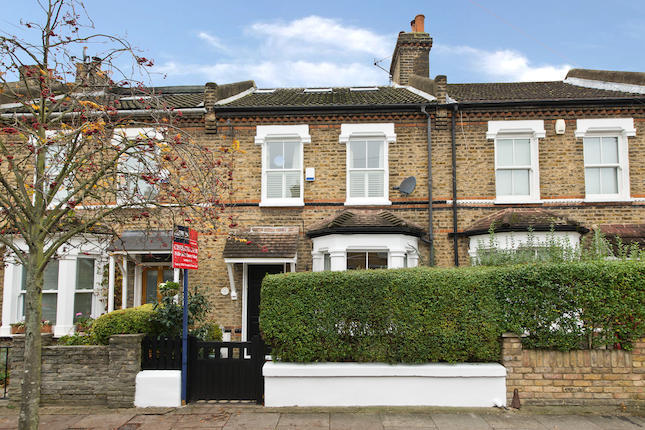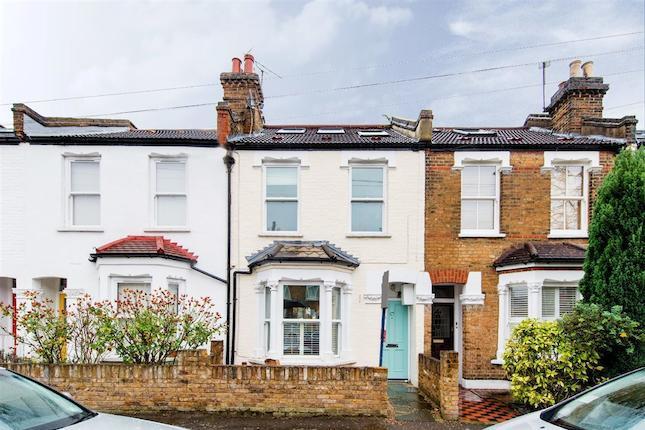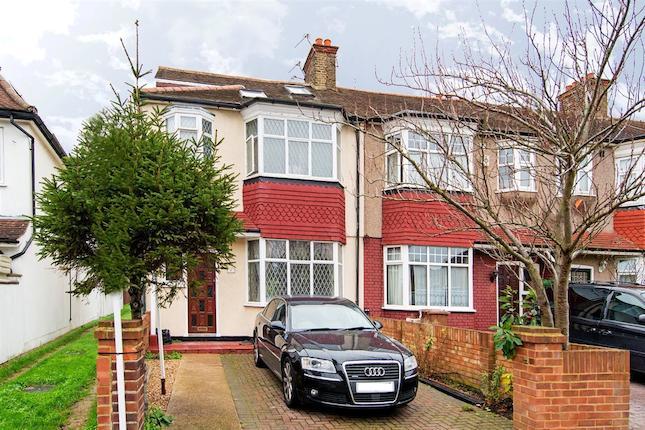- Prezzo:€ 948.600 (£ 850.000)
- Zona: Interland sud-ovest
- Indirizzo:Garfield Road, London SW19
- Camere da letto:4
- Bagni:2
Descrizione
LondonPropertyGuru present to the open market with pleasure this desirable opportunity to acquire a four bedroom, two reception, two bathroom mid-terrace Edwardian family home nestled within the heart of the 'Poets' area of Wimbledon, South West London. Arranged over three floors this property briefly consists of four bedrooms, two receptions, fully fitted kitchen with breakfast dining space, two bathrooms, private study room, 'eaves' storage and a West-Aspect private garden. Garfield Road offers a convenient location sat within a 10 minute walk (0.5Mile) to Colliers Wood Northern line station and 0.7Mile walk to Wimbledon mainline br & District line. Further features include Garfield Recreational Ground & Wandle Meadow Nature Park within close proximity, Sainsburys local, Virgin Active Gym and Holy Trinity & Garfield Road primary schools within walking distance. Overall this property will attract a 'savvy' family who wish to place their own 'stamp' through cosmetic modernisation. Council Tax 'D'. EPC 'D' For an immediate viewing please call Gavin Newton from our Sales team on . Exterior & location Garfield Road sits within the heart of the desirable family orientated 'Poets' location of Wimbledon. This 1903 build is bordered by a low cut brick wall and entered via a cast iron gate and tessellate pathway that leads you to a cream white facade with bay windows and period decorations. Front reception room 4.2 x 3.03 (13'9' x 9'11') Located via the hallway to the right is the front reception which hosts double glazed bay windows with custom fitted Louvre style white blinds, high ceilings that accentuate the feeling of space, beautifully maintained/treated French oak wooden floors, and gas fire place. Central reception room 4.05 x 3.44 (13'3' x 11'3') The central reception merges with the front room and again is floored with tanned French oak, high ceilings, cream yellow/whits walls and plenty of natural daylight through a 'side return' window view of the garden. Kitchen diner 5.37 x 2.78 (17'7' x 9'1') This sizeable kitchen offers double door entry to the garden which in turn exaggerates natural daylight. There is ample cupboard and food preparation space, rustic beige country 'splash-back', neutral decorations and ceiling spotlights. Master bedroom 6.05 x 3.92 (19'10' x 12'10') Located on the second floor and front aspect, this loft converted master benefits from several roof skylights, ceiling spotlights, neutral decor and laminate floors. Bedroom two 4.3 x 4.05 (14'1' x 13'3') Positioned on the first floor and front aspect, this well sized second double hosts bay windows with an abundance of daylight, beige carpets, built in storage and neutral decor. Bedroom three 3.4 x 3.03 (11'2' x 9'11') First floor and centrally located, this cosy double bedroom conveniently neighbours the family bathroom and benefits from double glazed windows and high ceilings. Bedroom four 2.78 x 2.42 (9'1' x 7'11') This single bedroom offers west aspect garden views, double glazed windows, pastel decorations and neighbours the family bathroom. Family bathroom First floor and to the left of the hallway between two bedrooms is the family sized bathroom which houses a quirky freestanding traditional period bath, WC, laminate floors, cream& pastel decor and plenty of storage pace Shower room A further bathroom is located on the second floor with shower, bright white tiling, double glazed windows and also provides access to the eaves storage Study 2.27 x 1.79 (7'5' x 5'10') A perfectly arranged study is to be found on the second floor which hosts laminate floors and roof skylight that cleverly 'channels the natural daylight towards the desk space. Rear private garden West-aspect with concrete patio, unobstructed sunshine, two sizeable storage sheds and defined through well maintained artistically decorated fencing. LondonPropertyGuru endeavour to maintain accurate depictions of properties in Virtual Tours, Floor Plans and descriptions, however, these are intended only as a guide and purchasers must satisfy themselves by personal inspection.
Mappa
APPARTAMENTI SIMILI
- Wimbledon Park Side, London...
- € 976.500 (£ 875.000)
- Hardy Rd., London SW19
- € 920.700 (£ 825.000)
- Goodenough Rd., Wimbledon SW19
- € 920.700 (£ 825.000)
- Daybrook Rd., Merton Park SW19
- € 837.000 (£ 750.000)



