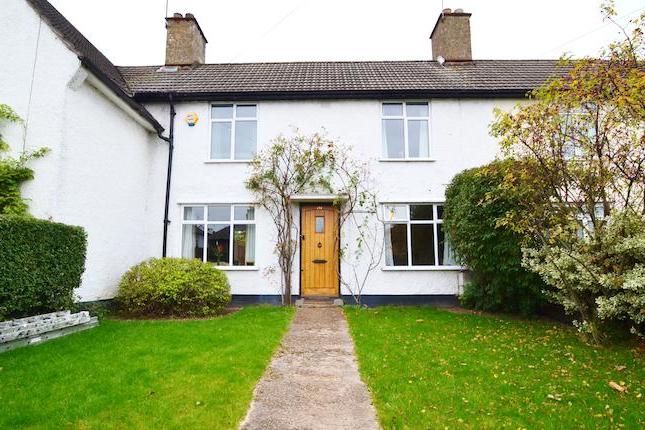- Prezzo:€ 463.140 (£ 415.000)
- Zona: Interland nord-ovest
- Indirizzo:Capel Road, East Barnet, Herts EN4
- Camere da letto:3
- Bagni:1
Descrizione
A unique three bedroom first floor maisonette which is superbly postioned moments from East Barnet Village and Oakleigh Park Mainline British Rail Station. The spacious accommodation includes a private entrance, large hallway, 17ft living/dining room, modern kitchen/breakfast room, three bedrooms, contemporary bathroom as well as ample provison for storage within the loft and built in cupboards. There are extensive private use gardens to the front, side and rear.Private EntranceVia timber entrance door, stairs rising to the first floor, UPVC window to side elevation, access toHallway (3.78m(12'5'') x 2.51m(8'3''))Wood floors, inset spotlights, access to loft area which is insulated, partially boarded and has lighting, built in cupboard housing plumbing for washing machine, further built in cupboard housing hot water cylinder and shelving, radiator, panel doors toLiving/Dining Room (5.28m(17'4'') x 3.73m(12'3''))UPVC window to front elevation, radiator concealed behind ornate radiator cabinet, coving to ceiling, inset spotlights.Alternative AspectKitchen/Breakfast Room (3.66m(12'0'') x 2.59m(8'6''))A modern kitchen fitted with a range of wall and base units providing work top surfaces incorporating a stainless steel sink unit with mixer tap over, built in four ring gas hob with stainless steel canopy style extractor hood over, built in stainless steel oven, space for upright fridge/freezer, integrated dishwasher, tiled splashbacks, built in larder storage cupboard, tiled floor, UPVC window to front elevation.Master Bedroom (4.50m(14'9'') x 3.33m(10'11''))UPVC window to rear elevation, radiator, built in wardrobes providing hanging rails and shelving.Bedroom Two (2.97m(9'9'') x 2.97m(9'9''))UPVC window to rear elevation, radiatorBedroom Three (3.53m(11'7'') x 2.54m(8'4''))UPVC window to rear elevation, radiator.BathroomA contemporary white suite with panel enclosed bath, wall mounted showerhead and controls, low level w/c, pedestal wash hand basin, tiled walls, tiled floor, chrome heated towel rail, inset spotlights, UPVC window to side elevation.Private GardenThere is a pathway leading to the entrance door with a front garden alongside which continues to the rear of the block and an enclosed rear garden The rear garden provides a hardstanding seating area which leads to the generously proportioned lawn.TenureThe tenure of the property is Leasehold The remaining lease term is in excess of 140 years. There is an annual ground rent of £25 and building insurance of approximately £350-£400 per annum.Archers Estate Agents for themselves and the vendors, whose agents they are given notice that i) theparticulars are set out as a general outline for the guidance of intending purchasers and do not constitute an offer of contract, ii) descriptions, dimensions, references, condition, and necessary permissions, for use and occupation, and other details are without responsibility and purchasers should not rely on them as statements or representations of fact, but must satisfy themselves by inspection or otherwise as to the correctness of each of them. Iii) No partner of Messrs Archers Estate Agents has authority to make or give give any representation or warranty in relation to the property. Iv) a laser tape measure has been used and can not guarantee exact accuracy therefore measurements included are approximate and purchasersn should satisfy themselves as to room dimensions.
Mappa
APPARTAMENTI SIMILI
- East Barnet Rd., East Barne...
- € 518.940 (£ 465.000)
- Victoria Av., New Barnet, B...
- € 608.220 (£ 545.000)
- Crescent West, Hadley Wood EN4
- € 451.980 (£ 405.000)
- Park Rd., East Barnet EN4
- € 474.300 (£ 425.000)



