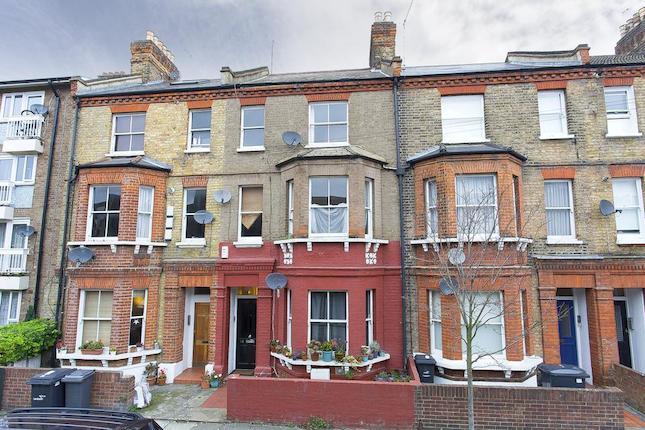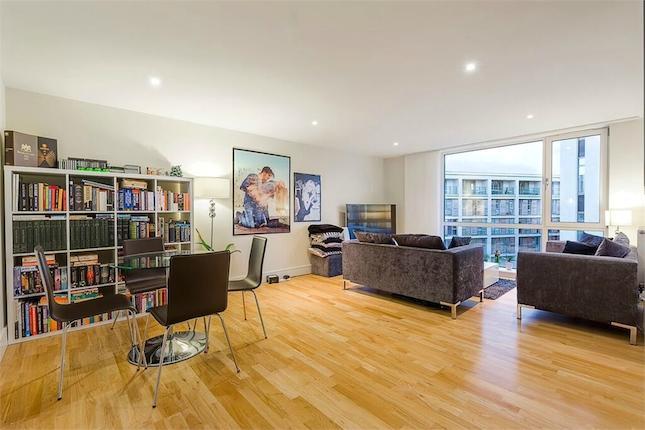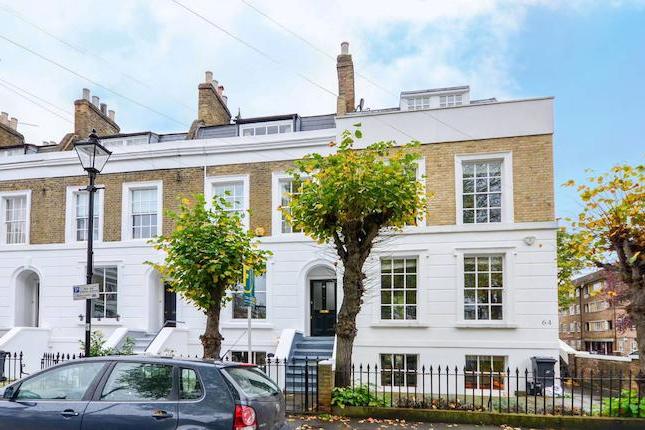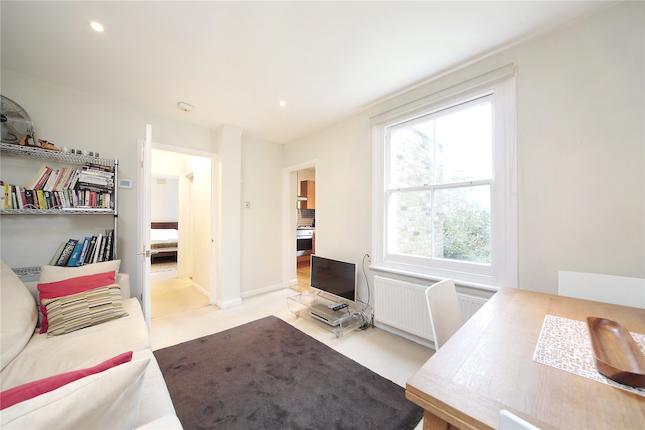- Prezzo:€ 669.488 (£ 599.900)
- Zona: Centro sud-ovest
- Indirizzo:Typographic Building, 187 Clapham Road, London, London SW9
- Camere da letto:2
- Bagni:2
Descrizione
Overview House Network Ltd are pleased to offer this beautifully presented two bedroom, two bathroom purpose built apartment located on the second floor of this highly popular residential location in Stockwell. This superb modern property is situated to the rear of the development providing pleasant, quiet and south-facing views of the mature landscaped communal gardens. The bright and stylish accommodation briefly comprises entrance hall, spacious open plan reception room with fully fitted modern kitchen, master bedroom with en-suite and fitted wardrobes, second double bedroom and a luxury family bathroom. Additional benefits include double glazing, central heating, security video entryphone system, air-filtering system and 8-year NHBC guarantee. Conveniently located, the property is perfectly positioned for easy access to excellent transport links, with Stockwell station a 3-minute walk (Northern and Victoria lines, bus) and a great range of shops, bars and restaurants along Clapham High Street while the beautiful expanses of Clapham Common are also within easy reach. A stunning property that is sure to prove popular and we highly recommend early viewings to avoid disappointment. The property measures approx. 74.6 sqm Viewings via House Network Ltd. Bedroom 1 11'6 x 12'11 (3.50m x 3.94m) Full height double glazed window to side (with communal garden views), built-in double wardrobes with sliding doors, radiator, fitted carpet hall Full height double glazed window to side, storage cupboard with plumbing for washing machine, radiator, laminate flooring, entrance door en-suite Fitted with three piece suite comprising fitted wash hand basin with cupboard under, mixer tap and tiled splashbacks, tiled double shower enclosure with power shower and glass screen, WC with hidden cistern, heated towel rail, shaver point, laminate flooring bedroom 2 10'7 x 12'11 (3.22m x 3.94m) Full height double glazed window to side, radiator, fitted carpet South-facing, with lovely views on the communal garden. Lounge 11'7 x 17'0 (3.54m x 5.17m) Two full height double glazed windows to side, radiator, laminate flooring, open plan to kitchen kitchen 12'5 x 6'4 (3.78m x 1.94m) Fitted with a matching range of base and eye level units with worktop space over, specially designed breakfast bar, 1+1/2 bowl sink unit with stainless steel swan neck mixer tap and tiled splashbacks, under-unit lighting, integrated fridge/freezer and dishwasher, built-in eye level electric fan assisted oven, built-in four ring gas hob with extractor hood over, built-in microwave, double glazed window to side, laminate flooring. Bathroom Fitted with three piece suite comprising deep panelled bath with shower and glass screen, fitted wash hand basin with cupboard under, mixer tap, tiled splashbacks and shaver point, WC with hidden cistern, heated towel rail, opaque double glazed window to side, laminate flooring outside Residents communal garden and seating area, secure bicycle storage room.
Mappa
APPARTAMENTI SIMILI
- South Island Place, London SW9
- € 613.800 (£ 550.000)
- Grant House, Clapham SW9
- € 825.784 (£ 739.950)
- Trinity Gardens, Brixton SW9
- € 664.020 (£ 595.000)
- Atherfold Rd., Clapham, Lon...
- € 507.780 (£ 455.000)



