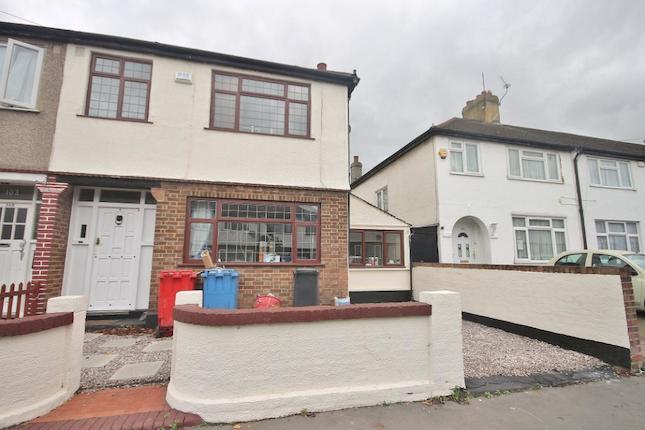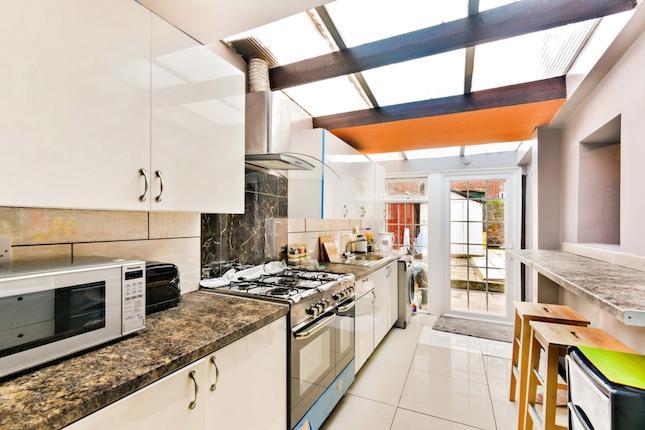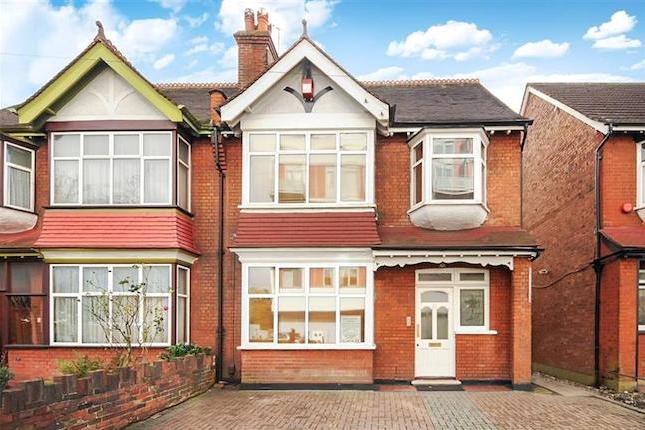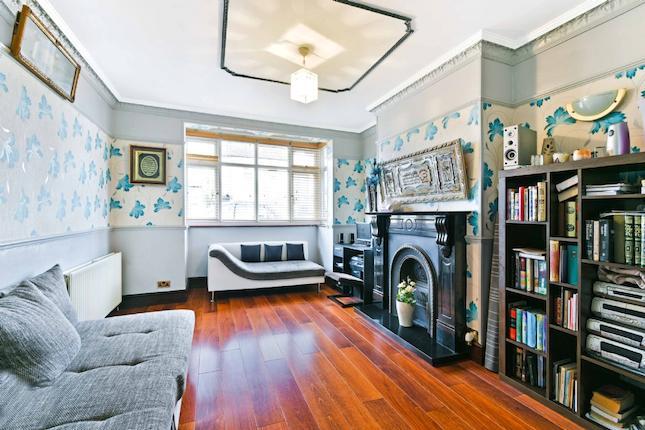- Prezzo:€ 446.344 (£ 399.950)
- Zona: Interland sud-est
- Indirizzo:Norbury Avenue, Thornton Heath CR7
- Camere da letto:3
Descrizione
3 bedroom end of terrace house with off street parking, offering good sized living accommodation close to local shops and schools. Bus services are accessible to Norbury British rail station. Ground Floor Entrance Hall Door to entrance, centrally heated radiator, under stairs cupboard Reception 1 15' 5" x 11' 4" (4.70m x 3.45m) Double glazed windows, coal effect feature fireplace, dado rail, inset spotlights, wooden flooring Reception 2 11' 2" x 9' 10" (3.40m x 3.00m) Double glazed windows, centrally heating radiator, picture rail, wooden flooring Kitchen 14' 4" x 8' (4.36m x 2.43m) One and half bowl stainless steel sink unit, matching high and low level units complemented by tiled walls and flooring, gas cooker point, plumbing for dishwasher and washing machine, door to garden, door to ground floor shower room consisting of shower cubicle, wash hand basin, low level WC, cupboard housing central heating and hot water tank Garden Approximately 70-80ft, concrete patio, mainly lawn with side pedestrian access Staircase To first floor landing, double glazed window, trap door to loft on landing First Floor Bedroom 1 14' 4" x 9' 7" (4.36m x 2.92m) Double glazed windows, wall to wall fitted wardrobes with sliding mirror doors, laminate flooring, dimmer light switches Bedroom 2 10' 9" x 10' (3.27m x 3.04m) Double glazed window, centrally heated radiator, wood flooring Bathroom 3 11' 6" x 9' (3.50m x 2.74m) Double glazed window overlooking rear garden, wood flooring, power point Bathroom Corner bathtub with mixer taps and shower fitting, wash hand basin with vanity unit below, low flush WC, complemented by tiled walls and flooring, inset spotlights, electric shaver point
Mappa
APPARTAMENTI SIMILI
- Kynaston Av., Thornton Heat...
- € 424.080 (£ 380.000)
- Seneca Rd., Thornton Heath CR7
- € 502.200 (£ 450.000)
- Mayday Rd., Thornton Heath CR7
- € 502.200 (£ 450.000)
- Thornton Heath CR7
- € 502.200 (£ 450.000)



