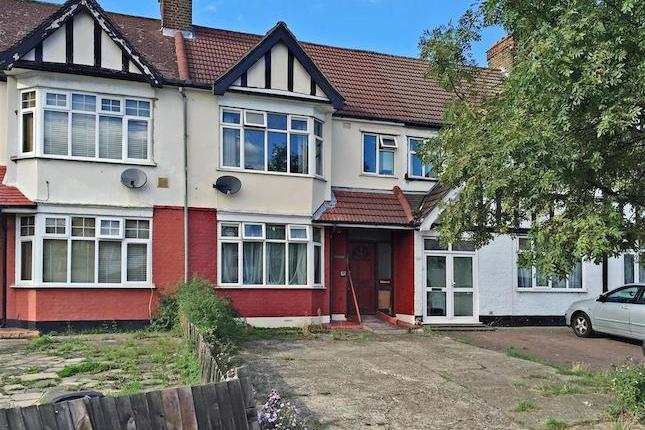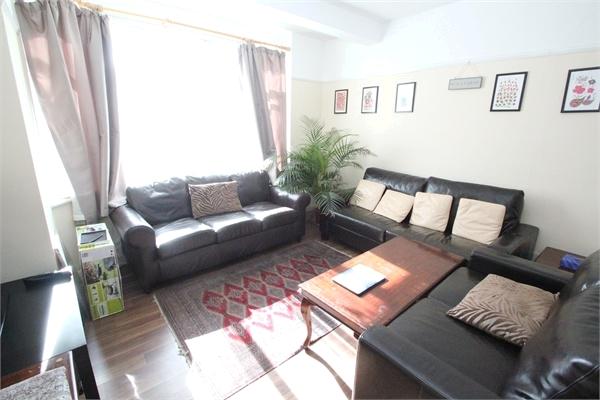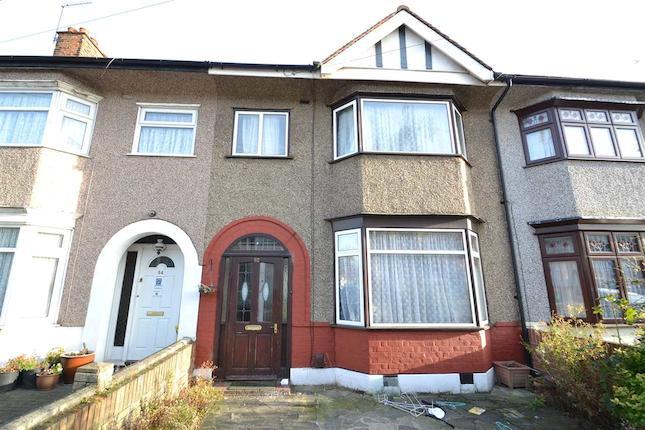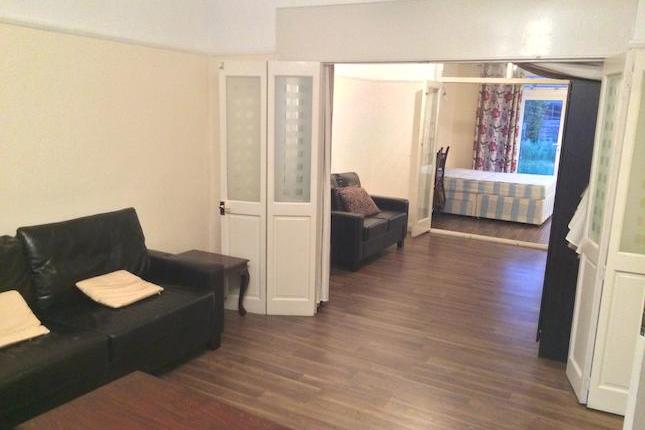- Prezzo:€ 491.040 (£ 440.000)
- Zona: Interland nord-est
- Indirizzo:Oaks Lane, Newbury Park, Ilford, Essex IG2
- Camere da letto:3
Descrizione
This 3 bedroom terraced house is in the perfect location for a family with a number of shops, a tube station and schools, which are all within 5 minutes walking distance. Whoever is looking for a family home or a great rental investment are sure to want to see this. There is an extensive lounge area / dining area, which offers enough space to use as part dining and part relaxing. The garden is the perfect place to spend sunny afternoons although if you’re after a little more outside space you can enjoy playing cricket at Seven Kings Park or something more adventurous can be found at Fairlop Waters Country Park and Golf Course. Upstairs there are 2 double bedrooms and a good sized third bedroom as well as the family bathroom, but it is not until you head up to the loft room where you will find the enormous double bedroom where you have an entire floor all to yourself. The property is offered with no onward chain, with the added bonus of off street parking, so if you are looking for a swift move this is bound to appeal to a wide range of people. Don't miss out, come and see this one for yourself, you will not be disappointed. What the Owner says: Being located close by to schools and nurseries is extremely handy, especially as they offer after school activities for the youngsters. Having an additional room in the loft gave us the possibility to rent out one of the rooms although for us it became an office/playroom/private escape. It will be strange leaving a home that is so convenient to live in but opportunity has come for us to move abroad which also means that we will be selling the house with no onward chain. Room sizes:Entrance HallLounge Area / Dining Area 26'7 x 11'1 (8.11m x 3.38m)Kitchen 11'6 x 7'11 (3.51m x 2.41m)LandingBedroom 1 13'3 x 10'7 (4.04m x 3.23m)Bedroom 2 13'3 x 11'4 (4.04m x 3.46m)Bedroom 3 8'1 x 8'0 (2.47m x 2.44m)BathroomSeparate ToiletLandingLoft Room 12'2 x 11'5 (3.71m x 3.48m)Rear GardenOff Road Parking Closing date for receipt of Best Offers is Monday 7th December 2015 at 12pm Please refer to the Bid Pack at the link provided below, for a full explanation of the process. The information provided about this property does not constitute or form part of an offer or contract, nor may be it be regarded as representations. All interested parties must verify accuracy and your solicitor must verify tenure/lease information, fixtures & fittings and, where the property has been extended/converted, planning/building regulation consents. All dimensions are approximate and quoted for guidance only as are floor plans which are not to scale and their accuracy cannot be confirmed. Reference to appliances and/or services does not imply that they are necessarily in working order or fit for the purpose.
Mappa
APPARTAMENTI SIMILI
- Eastern Av., Ilford, Essex IG2
- € 474.300 (£ 425.000)
- Eastern Av., Newbury Park, ...
- € 474.300 (£ 425.000)
- Cantley Gardens, Gants Hill...
- € 485.460 (£ 435.000)
- Eastern Av., Newbury Park IG2
- € 474.300 (£ 425.000)



