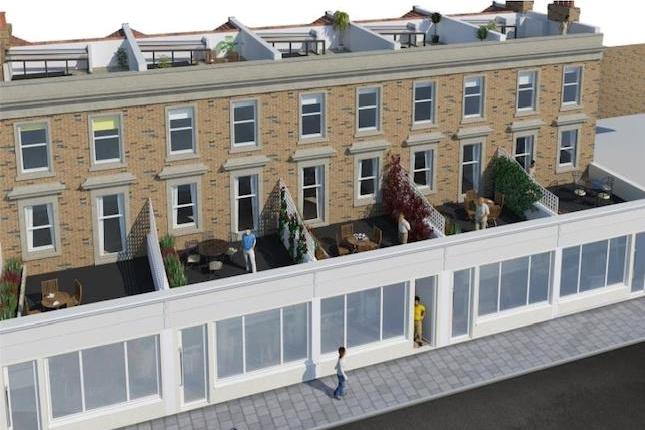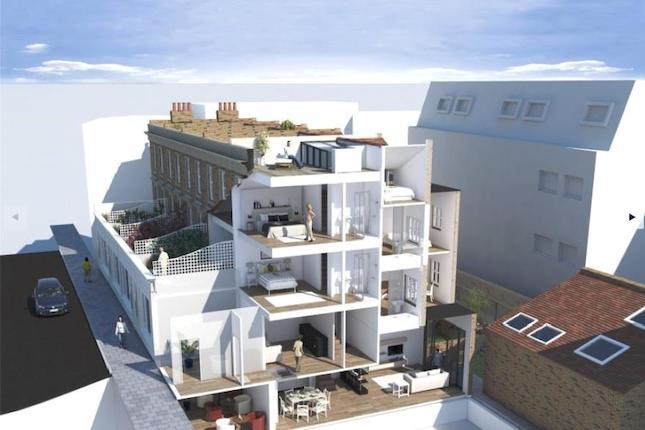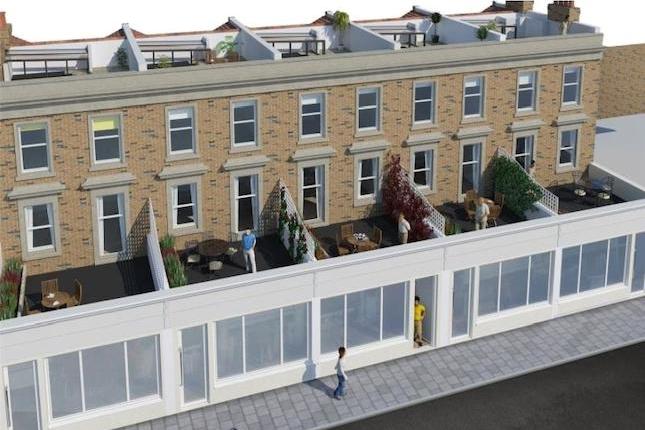- Prezzo:€ 1.556.820 (£ 1.395.000)
- Zona: Centro nord-est
- Indirizzo:Victoria Park Road, London E9
- Camere da letto:4
- Bagni:3
Descrizione
The overall design of the Victoria Park Collection is immaculate and the attention to detail is next to none. The double height living room acts as the showpiece of the property with its grandeur and tremendous amounts of space. This is supported by a deluxe open-plan kitchen comprising of Liebherr and Seimens appliances on one side, while the other side can be opened up to the south facing rear garden. This is expressed by the inclusion of the Rako digital lighting controls and the Viessman air source heat pump that enables underfloor heating on multiple levels. There are 4 marvellous bedrooms in which two of them have state-of-the-art ensuite bathrooms with one room boasting a special terrace. There is also an extra bathroom on the 2nd floor and a lavatory on the ground floor. With a total of around 2,100 sq ft of internal space, this spacious house entails 2 convenient reception areas with the addition of a storage space situated on the top floor. As part of package, the property comes with a 300sqft commercial space to the front of the building - fit for various purposes. The outstanding scheme with its highly equipped specifications makes this residence an all-round fantastic buy. Located at the epicentre of the delightful Victoria Park village, one harnesses the village-like lifestyle while simultaneously being part of a thriving borough of London. This is not to mention the lush green natural treasure that is Victoria Park itself which is only moments away from the freeholds doorstep. It takes less than fifteen minutes to walk to Homerton overground station and is well connected by bus routes that take you to the city centre- or in the other direction to Stratford.
Mappa
APPARTAMENTI SIMILI
- Victoria Park Rd., London E9
- € 1.556.820 (£ 1.395.000)
- Victoria Park Rd., London E9
- € 1.556.820 (£ 1.395.000)
- Victoria Park Rd., London E9
- € 1.556.820 (£ 1.395.000)


