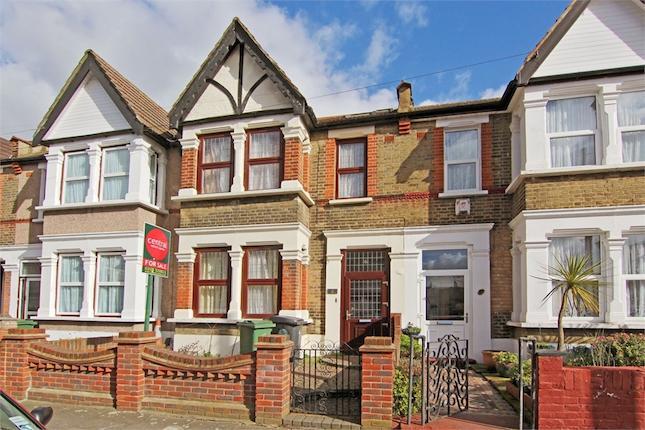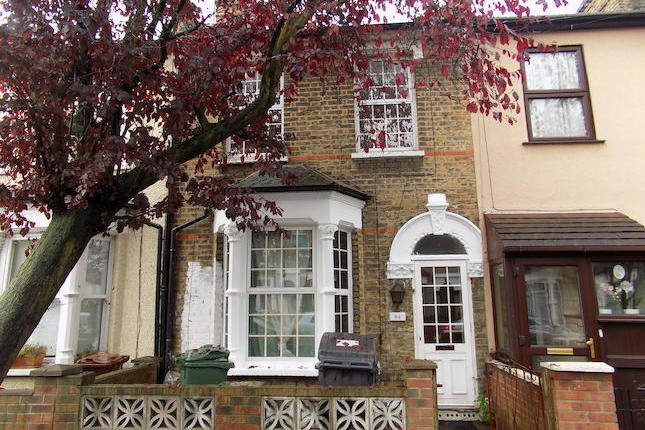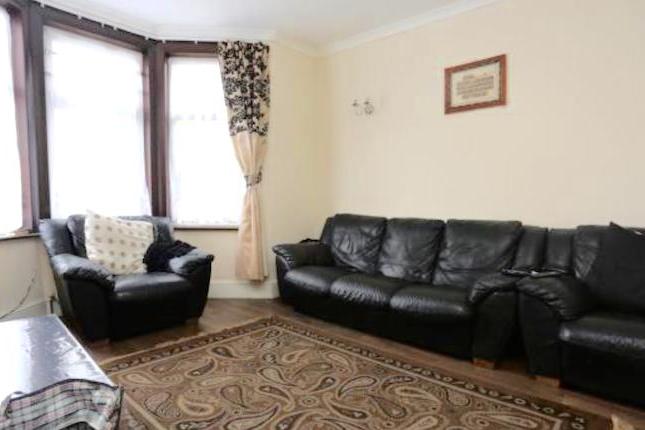- Prezzo:€ 535.680 (£ 480.000)
- Zona: Centro nord-est
- Indirizzo:Blenheim Road, Walthamstow, London E17
- Camere da letto:2
Descrizione
Blenheim Road is a very good late Victorian terraced house. As soon as you walk through the dront door, you get a good feel about it and you can imagine all the different families that have lived there over the 100+ years, a happy energy. Blenheim Road is situated just off Forest Road, a very short walk away from Blackhorse Road tube station and the Overground, so getting into the city is a piece of cake! You are surrounded by good schools, both primary and secondary and if you have kids, there is a choice of playgrounds to take them to. The best and the largest is Lloyd Park, a very large park with a lake, playground, outdoor gym, places to eat and acres of lawned area to use. The William Morris Gallery is situated on the park grounds, a museum dedicated to the 19th Century designer. This is a lovely park to spend time with the family during the summer months, whether you go to feed the ducks, play boules or enjoy a family day out at the fair. Victorian houses like this are very popular at the moment; as soon as you walk in, there is a cosy living room and to the rear, there is a lovely kitchen/diner. Upstairs, there are two double bedrooms and a first floor bathroom. The property benefits from a large rear garden, perfect for entertaining your friends and spending time with the family on those lovely summer evenings. What the Owner says: We have lived here for 5 years and we love the area (we're only moving around the corner), the road is really quiet as it's not generally used as a cut through route and the neighbours are very welcoming and friendly. The garden is great and we grew a lot of fruit and veg (lots of raspberries this year). My dad and his mate built the shed, when it was finished, he said it was so well built you could keep a bull in it, so far we've only had spiders but I don't doubt him. I think whoever buys this house will be very happy here! Room sizes:Ground floorEntrance HallwayLounge 13'9 x 12'8 (4.19m x 3.86m)Kitchen/diner 13'9 x 11'0 (4.19m x 3.36m)First floorLandingBedroom 1 11'0 x 8'3 (3.36m x 2.52m)Bedroom 2 10'11 x 8'7 (3.33m x 2.62m)BathroomGarden The information provided about this property does not constitute or form part of an offer or contract, nor may be it be regarded as representations. All interested parties must verify accuracy and your solicitor must verify tenure/lease information, fixtures & fittings and, where the property has been extended/converted, planning/building regulation consents. All dimensions are approximate and quoted for guidance only as are floor plans which are not to scale and their accuracy cannot be confirmed. Reference to appliances and/or services does not imply that they are necessarily in working order or fit for the purpose.
Mappa
APPARTAMENTI SIMILI
- Avondale Rd., Walthamstow, ...
- € 675.180 (£ 605.000)
- Wellington Rd., Walthamstow...
- € 569.160 (£ 510.000)
- Hibbert Rd., Walthamstow, L...
- € 691.920 (£ 620.000)
- Hibbert Rd., Walthamstow, L...
- € 691.920 (£ 620.000)



