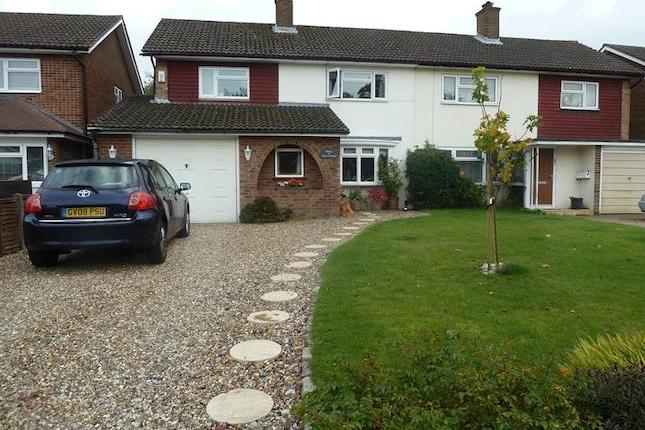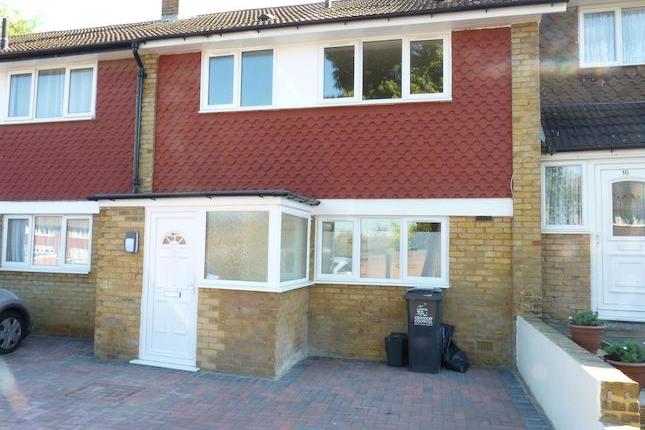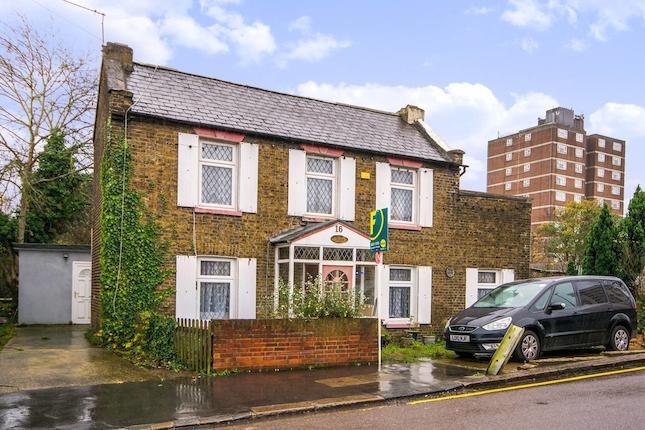- Prezzo:€ 541.260 (£ 485.000)
- Zona: Interland sud-est
- Indirizzo:Selwood Road, Addiscombe, Shirley Park, Surrey CR0
- Camere da letto:3
Descrizione
If you are looking to buy, you will already know one thing - looking for the perfect house is a hard task. Have you ever wanted to reside in a setting that will make your friends green with envy? What about owning a family home that will offer all the space you could ever need? Well these two criteria - location and size -often do not go hand in hand and many buyers have to settle for one or the other. This house however is different, as it ticks both of those requirements. Positioned in one of the area’s most sought after roads and within close proximity to some exceptional schools, families will be racing to view this home as soon as they can. The entertaining space here will blow your socks off! The dining room overlooks the beautiful landscaped garden and is ideal for hosting both formal and formal occasions. The patio doors lead outside where there is plenty of room for guest to sit and enjoy the sun whilst having a burger or two. As you excitedly try not to run around the rest of the house you will continue to be amazed; the wonderful light and airy hallway leads you upstairs to three amazing bedrooms so there will be no squabbles about who gets which room! Being on a tree-lined residential road and continuing with the pattern of failing to disappoint, there is also off-street parking. With all these benefits you really have no time to lose so please call as soon as possible or you could be regretting it for a long time! What the Owner says: We moved to the area and this house over 28 years ago and have loved living in this home and raising our family here, we have had so many family gatherings over the years as it is a great living space for entertaining lots of fun, happy times…. Such a safe neighbourhood and great neighbours as well as top schools being so near, their are good local shops and being so convenient for commuting to London under half an hour door to door….. We will be sorry to leave but the time has come to downsize, start a new chapter and begin our retirement …We wish the new owners all the happiness we have had living in Shirley Park Room sizes:Ground floorEntrance HallLounge 16'8 x 14'5 (5.08m x 4.40m)Dining Room 14'9 x 11'10 (4.50m x 3.61m)Kitchen 10'7 x 7'11 (3.23m x 2.41m)First floorLandingBedroom 1 17'11 x 11'10 (5.46m x 3.61m)Bedroom 2 14'4 x 11'10 (4.37m x 3.61m)Bedroom 3 9'5 x 7'4 (2.87m x 2.24m)BathroomOutsideRear GardenOff-Road Parking The information provided about this property does not constitute or form part of an offer or contract, nor may be it be regarded as representations. All interested parties must verify accuracy and your solicitor must verify tenure/lease information, fixtures & fittings and, where the property has been extended/converted, planning/building regulation consents. All dimensions are approximate and quoted for guidance only as are floor plans which are not to scale and their accuracy cannot be confirmed. Reference to appliances and/or services does not imply that they are necessarily in working order or fit for the purpose.
Mappa
APPARTAMENTI SIMILI
- Falconwood Rd., Addington, ...
- € 474.300 (£ 425.000)
- Bracken Av., Croydon CR0
- € 418.500 (£ 375.000)
- Saffron Central Square, Cro...
- € 474.300 (£ 425.000)
- Gloucester Rd., Croydon CR0
- € 697.500 (£ 625.000)



