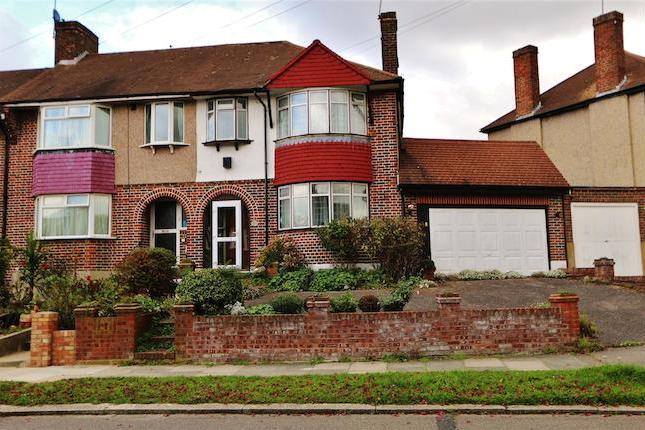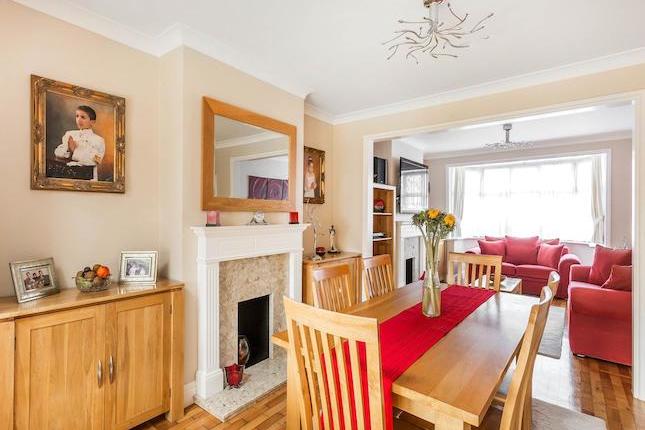- Prezzo:€ 753.300 (£ 675.000)
- Zona: Interland sud-ovest
- Indirizzo:Camrose Close, Morden SM4
- Camere da letto:4
Descrizione
**open house Saturday 28th November 2015** A fantastic opportunity to purchase this semi detached generous and charming family home located in this sought after peaceful cul-de-sac with off street parking for two cars and double garage. Presented in excellent condition, the ground floor offers a front reception room with bay windows and second dining room/reception with direct access to the garden. Separate kitchen with high gloss kitchen units, ample storage and direct access to garden. The beautifully maintained south facing garden stretches over 35ft with side and rear access with additional shed space and garage. To the second floor a family bathroom with both shower and bath tub, two double bedrooms and further guest/single bedroom. The loft bedroom has been beautifully extended and comprises of a master bedroom with wooden floors, Juliette balcony with stunning garden views, ample hanging and eaves storage. In addition a luxurious en suite with display storage, walk in shower and chrome heated towel rail. In our opinion this house is simply stunning and ready to move into. Conveniently located within easy reach of both Morden and South Merton stations. Regular bus links from Morden into Wimbledon which is a seven minute drive and offers many popular restaurants and shops and the desirable Wimbledon Village with an array of boutique cafes and bars and Wimbledon Common. Entrance Hall Entrance Hall, neutral décor, wooden flooring and under stair storage. Front Reception 15'04 x 11'01 Front reception room, double glazed bay windows front aspect, display shelving and storage. Working fire place. Dining Room 11'08 x 10'03 Wooden floors, feature place, sliding doors with pretty rear aspect and direct access to garden. Garden 50' x 25' Wonderful garden, part lawn and patio area with brick built barbecue area, rear and side access and large shed. Bedroom One 15'05 x 10'03 Full of charm double bedroom, front aspect double glazed bay window. Ample built in storage. Bedroom Two 11'08 x 10'03 Bright double bedroom, rear aspect double glazed and built in hanging storage and display storage. Bedroom Three 9' x 8' Guest/ single bedroom, front aspect double glazed bay window. Master Bedroom 16'11 x 11'03 Generous in size master bedroom has been beautifully extended and boasts wooden floors, Juliette balcony with stunning garden views, ample hanging and eaves storage. Master En-suite Luxury en suite shower room. Chrome heated towel rail, walk in shower, display storage. Double glazed window. Bathroom Family bathroom, separate walk in shower, bath tub, ceramic sink and WC. Double glazed window.
Mappa
APPARTAMENTI SIMILI
- Churston Drive, Morden SM4
- € 613.800 (£ 550.000)
- The Drive, Morden SM4
- € 613.800 (£ 550.000)

