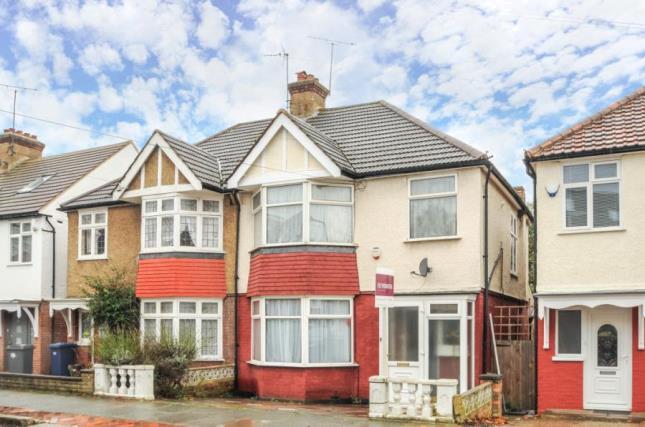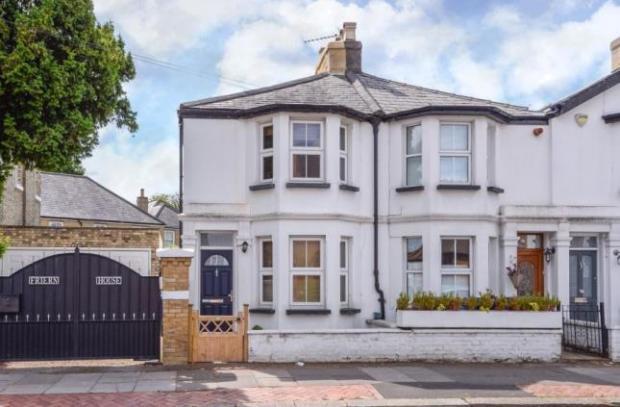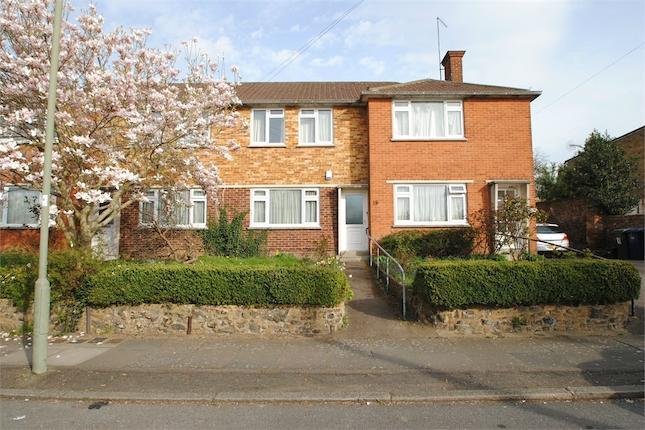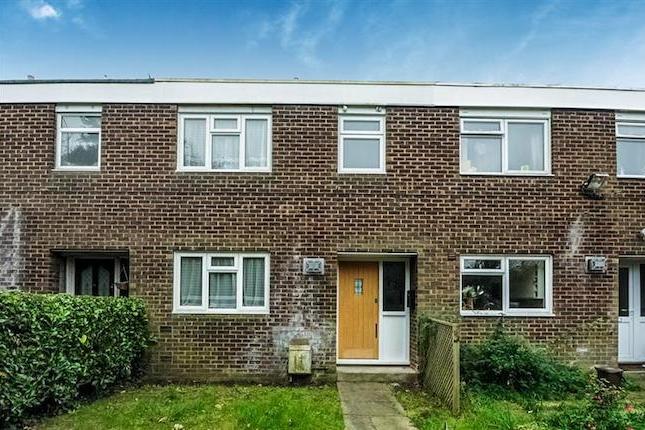- Prezzo:€ 613.800 (£ 550.000)
- Zona: Interland nord-ovest
- Indirizzo:Manor Drive, London N20
- Camere da letto:3
Descrizione
Open day Saturday 5th December 10am to 11am By Appointment Only A generously proportioned and enviably located mid terrace house that could do with some cosmetic updating but offer great potential to create a very comfortable family home. The house features an impressive 31ft lounge / diner complete with open fire, spacious vaulted loft room and large outbuilding located at the end of the 70ft mature rear garden. Manor Drive is a popular location for families as it is within an excellent catchment area for both local primary and secondary schools and its close to the open spaces of Friary Park. A viewing is highly recommended. Entrance Hall Bright entrance hall approached via glazed porch and tiled porch. Guest Cloakroom located under the staircase. Lounge/Dining Room 31'6 x 11'8 Impressive thru lounge with attractive working fireplace and double glazed doors leading directly onto paved patio and garden beyond. Kitchen 9'7 x 7'3 Range of wall and base units incorporating ample work tops surfaces and stainless steel sink unit. Appliances include gas cooker and washing machine. Large double glazed window overlooking rear garden. Downstairs Cloakroom Low flush WC and small wash hand basin. First Floor Landing Carpeted landing with access to all rooms including extendable ladder enabling access to the large loft room. Master Bedroom 15'2 x 11'8 Carpeted room with shallow double glazed window and floor to ceiling fitted wardrobes along one wall. Bedroom Two 15'8 x 11'2 Another well proportioned carpeted room with double glazed bay window overlooking rear garden and floor to ceiling fitted wardrobes along one wall. Bedroom Three 8'7 x 6'3 Third room / study with double glazed bay window and wardrobe. Loft 17'10 x 10'11 Access via retractable wooden loft ladder. A spacious carpeted loft room with two skylights and lots of under eve storage. Front Garden Pretty front garden with pathway to front door . Many others in the street have made this into off street parking. Rear Garden 70 ft x 18'9 Large rear garden with generous sized paved patio and steps down to lawn area with large garden room located at the far end adjacent to the gate enabling access from the side of the house.
Mappa
APPARTAMENTI SIMILI
- St. Margarets Av., Whetston...
- € 753.300 (£ 675.000)
- Friern Barnet Lane, London N20
- € 535.680 (£ 480.000)
- Ridgeview Rd., Whetstone, L...
- € 457.504 (£ 409.950)
- Swan Lane, Whetstone N20
- € 474.300 (£ 425.000)



