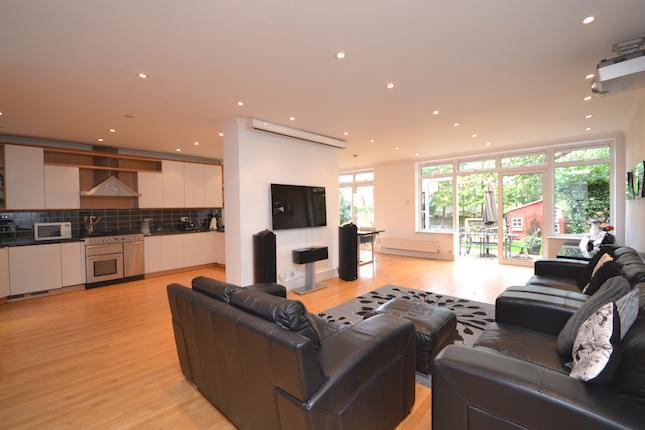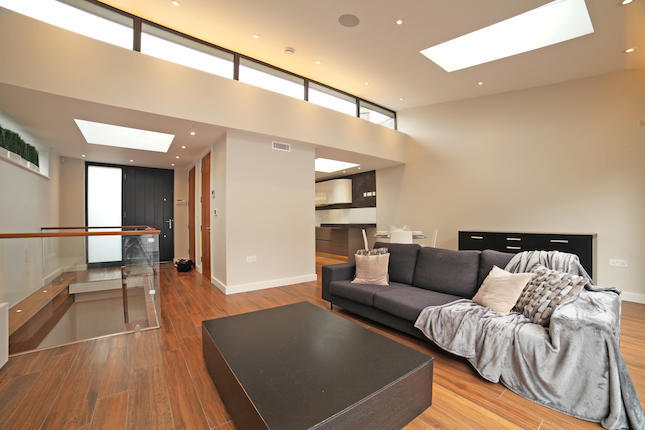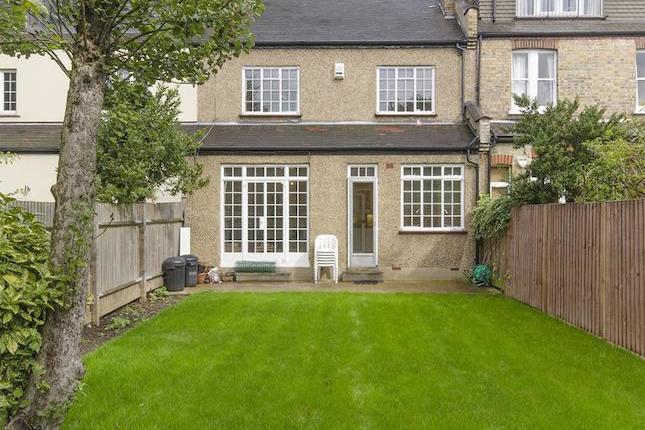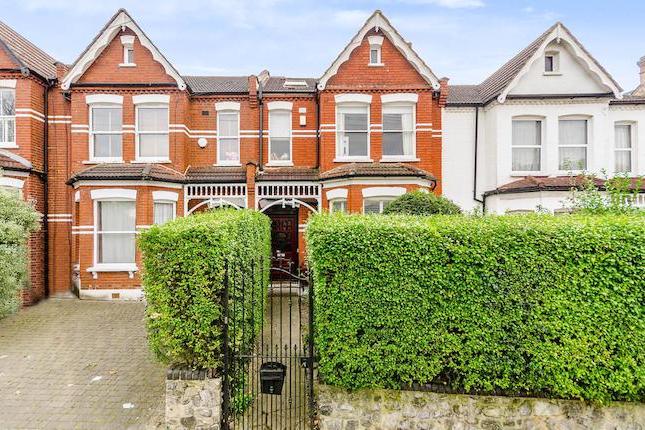- Prezzo:€ 1.395.000 (£ 1.250.000)
- Zona: Centro nord-ovest
- Indirizzo:Kendalmere Close, Muswell Hill, London N10
- Camere da letto:4
Descrizione
Tucked away in a quiet enclave just off Grosvenor Road is an absolutely stunning four bedroom, two bathroom detached family home which is set over two floors. This fine house has been tastefully modernized internally including stunning contemporary bathroom suites and a stylish fitted kitchen/diner that leads to a beautifully landscaped rear garden. The property also boasts a 18’5 x 16’1 reception room and a spectacular 20’4 x 13’ conservatory; benefits also include off street parking for a minimum of 2/3 cars. Located within a short distance of Muswell Hill Broadway and its large selection of shops, restaurants and bus services to Highgate tube (Northern Line) also close at is Bounds Green tube (Piccadilly Line), Alexandra Park, Palace and its main line station providing easy access to the City (Moorgate and Old Street). Within catchment of Rhodes Avenue primary and Alexandra Park secondary schools. Being sold with no upward chain. Entrance Hallway Engineered oak wood flooring, large utility cupboard housing plumbing facilities for washing machine and dryer, under stairs storage cupboards, opening through to: Inner Lobby/Library Area Sky light. Reception Room 18’5 x 16’1 (5.61m x 4.91m). Gas coal effect cast iron period style fireplace, slate hearth, coving, engineered oak wood flooring, concertina double glazed doors opening to garden. Kitchen/Diner 24’11 x 12’2 (7.60m x 3.70m). Fitted range of wall and base units, granite work tops with one and a half under mounted sink unit, surface mounted mixer tap, stainless steel Neff five ring gas hob, stainless steel Neff extractor hood, integrated stainless steel Neff eye level double oven, integrated Neff dishwasher, slate tiled flooring, opening through to: Dining Area Coving, engineered oak wood flooring, double glazed doors opening to garden. Guest Cloakroom Low level wc, wash hand basin with hot and cold taps, engineered oak wood flooring, extractor fan. Reception 2/Conservatory 20’4 x 13’ (6.20m x 3.97m). Engineered oak wood flooring, double glazed doors to garden. Bedroom 4/TV Room 9’7 x 9’3 (2.92m x 2.82m). Currently being used as an office. Engineered oak wood flooring, coving, large storage cupboard housing gas central heating boiler. First Floor Landing Fitted storage cupboards, velux window, access to loft storage space, cupboard housing Mega Flo hot water cylinder. Bedroom 1 18’8 x 12’6 (5.70m x 3.80m). Built in wardrobes with drawer units, door to: En-Suite Shower Room Shower enclosure with wall mounted shower and taps, partly tiled walls, heated towel rail, low level wc, limestone tops with two under mounted wash hand basins and two surface mounted mixer taps, built in storage units below, tiled flooring, extractor fan, shaving point, velux window. Bedroom 2 16’8 x 11’11 (5.09m x 3.63m). Built in wardrobes and drawer units. Bedroom 3 18’10 x 11’4 (5.75m x 3.46m). Built in wardrobes. Bathroom Inset bath with wall mounted taps, tiled splash backs, wall mounted vanity unit incorporating wash hand basin and mixer tap, tiled splash back, heated towel rai, low level wc, separate shower enclosure with wall mounted taps and fixed overhead shower, shaving point, velux window, tiled flooring, partly tiled walls. Garden Off Street Parking to front for a minimum of two/three cars. Side access from both sides of house to rear. Beautifully landscaped rear garden with granite patio, circular shaped lawns, raised borders with bamboo and various plantation, also a water feature, outside lighting, outside cold water tap, side access to front from both sides of property.
Mappa
APPARTAMENTI SIMILI
- Kings Av., London N10
- € 1.478.700 (£ 1.325.000)
- Muswell Av., London N10
- € 1.445.220 (£ 1.295.000)
- Midhurst Av., Muswell Hill N10
- € 1.506.600 (£ 1.350.000)
- Wilton Rd., Muswell Hill N10
- € 1.445.220 (£ 1.295.000)



