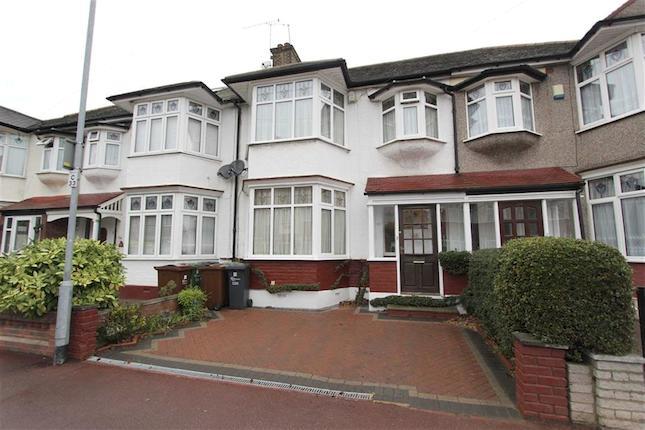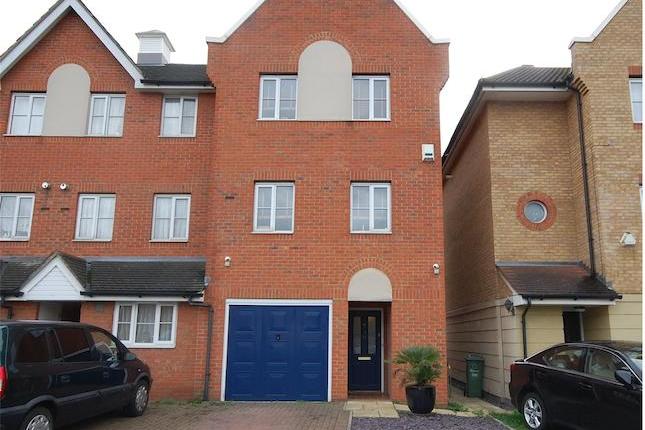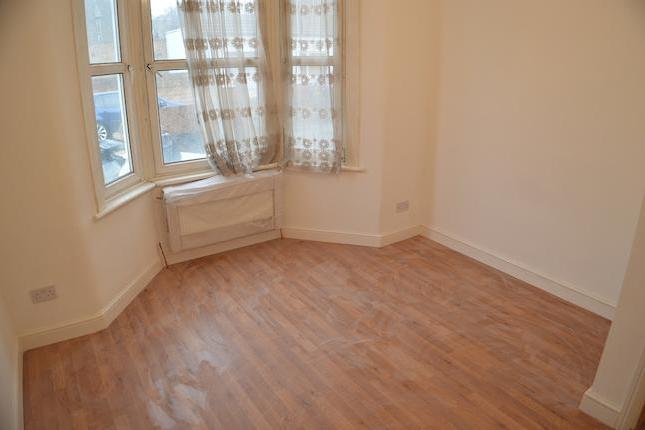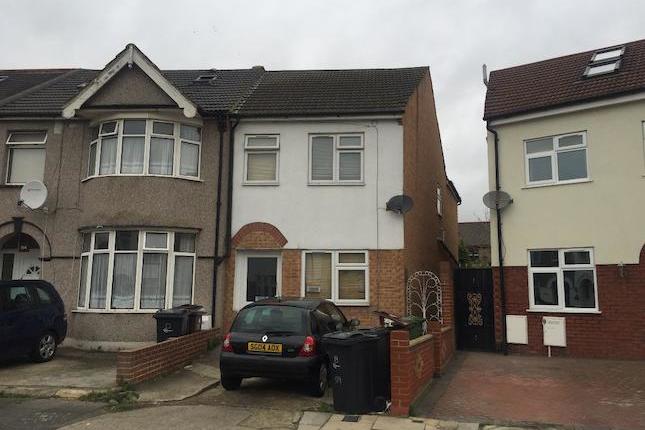- Prezzo:€ 502.200 (£ 450.000)
- Zona: Interland nord-est
- Indirizzo:Westrow Drive, Barking, Essex IG11
- Camere da letto:4
- Bagni:2
Descrizione
Sandra Davidson Estate Agents are pleased to present this four bedroom middle terrace extended family home. Positioned on the ever popular Leftley Estate close to the junction of Cavendish Gardens. Local bus routes, stations, schools and shops are easily accessible. The accommodation comprises: Through lounge, extended kitchen diner, three first floor bedrooms and a family bathroom. The loft extension provides a further bedroom plus an en suite shower room. Other features include gas central heating, double glazed windows, parking space, a good size rear garden and a double width detached garage to the rear. An early inspection is recommended to appreciate this good size family home.Entrance HallVia double glazed door. Under stair storage and meter cupboard. Dado rail.Lounge (7.99m x 3.95m (26'3" x 13'0"))Double glazed bay window to front with radiator beneath. Centre light ceiling rose. Coved cornice. Brick built feature fireplace. Further radiator. Wooden flooring. Archway through to rear extensionExtended L Shaped Kitchen / DinerRange of white fronted wall and base units with contrasting worktop surfaces. Stainless steel sink drainer unit. Electric oven and hob with extractor above. Plumbing for dishwasher. Wall mounted gas central heating boiler (untested). Leaded double glazed window to rear. Tiled flooring. Dining area: Coved cornice. Double glazed patio doors opening onto rear garden. Tiled flooring.Staircase To First Floor LandingDado rail.Bedroom One (Fitted) (4.65m x 3.14m (15'3" x 10'4"))Double glazed leaded bay window to front with radiator beneath. Fitted wardrobes to one wall. Carpeted flooring.Bedroom Two (3.88m x 3.16m (12'9" x 10'4"))Double glazed window to rear. Fitted wardrobes to one wall. Carpeted flooring. Radiator.Bedroom Three (2.54m x 2.31m (8'4" x 7'7"))Double glazed leaded window to front. Coved cornice. Carpeted flooring. Radiator.Spacious Family Bathroom (2.56m x 2.57m (8'5" x 8'5"))Suite comprising: Panelled bath with mixer tap and shower attachment, wash hand basin, low flush w.C. Recess with plumbing for automatic washing machine. Tiled walls. Coved cornice. Double glazed leaded window to rear. Radiator.Staircase To Loft ExtensionBedroom Four (5.36m x 4.18m (17'7" x 13'9"))Double glazed rear 'Dorma' window. Under eaves storage. Laminate style flooring. Radiator.En-Suite Shower Room (2.09m x 1.61m (6'10" x 5'3"))Suite comprising: Shower cubicle, vanity wash hand basin, low flush w.C. Fully tiled walls. Tiled flooring, Double glazed window to rear. Radiator.ExteriorThe front of the property has paved parking for one car. The unmeasured rear garden is approximately 50ft (15.24m) in depth with paved patio area, the remainder laid to lawn. Detached double garage measuring 4.99m x 4.8m which can be accessed via a secure gated access road at the rear of the propertyYou may download, store and use the material for your own personal use and research. You may not republish, retransmit, redistribute or otherwise make the material available to any party or make the same available on any website, online service or bulletin board of your own or of any other party or make the same available in hard copy or in any other media without the website owner's express prior written consent. The website owner's copyright must remain on all reproductions of material taken from this website. Disclaimer: These particulars form no part of any contract. Whilst every effort has been made to ensure accuracy, this cannot be guaranteed.
Mappa
APPARTAMENTI SIMILI
- Cavendish Gardens, Barking,...
- € 435.240 (£ 390.000)
- Goodey Rd., Barking, Essex ...
- € 474.300 (£ 425.000)
- Faircross Av., Barking, Ess...
- € 440.814 (£ 394.995)
- Wilmington Gardens, Barking...
- € 502.200 (£ 450.000)



