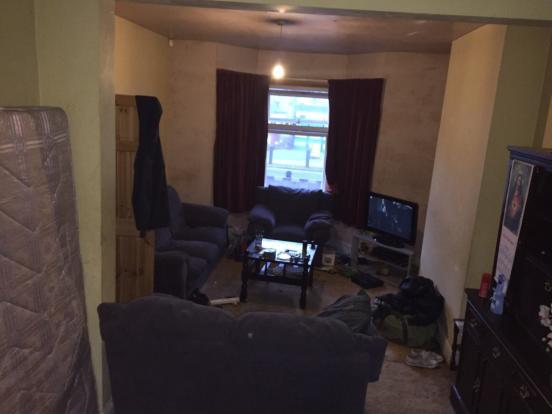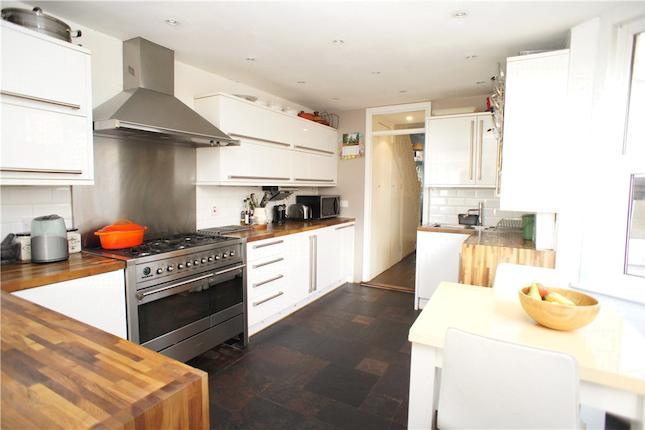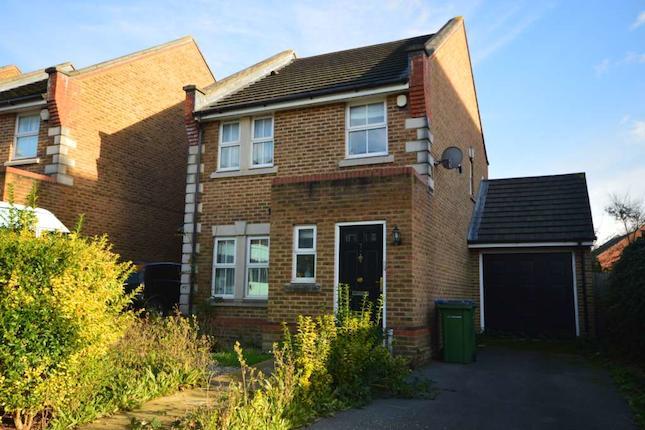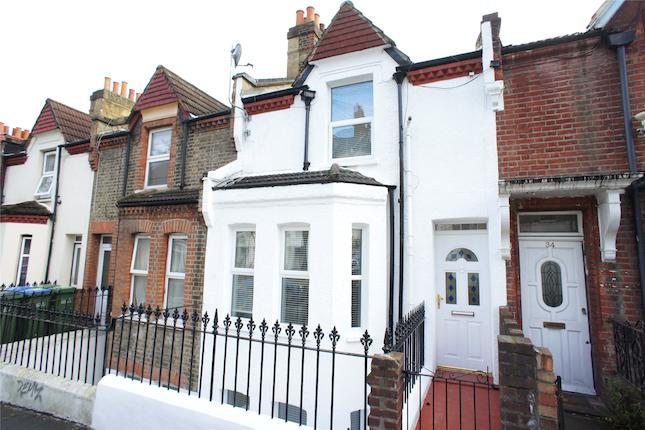- Prezzo:€ 502.200 (£ 450.000)
- Zona: Interland sud-est
- Indirizzo:Shooters Hill, London, London SE18
- Camere da letto:3
- Bagni:1
Descrizione
Overview House Network Ltd are pleased to offer this lovely three bedroom family home situated on the summit of Shooters Hill opposite Oxleas Woods and backing onto Shooters Hill golf course. This impressive modern townhouse offers bright and airy accommodation throughout and is presented in good decorative order. The property benefits from all three bedrooms being double in size with ample storage and there are stunning views from both the rear bedroom and first floor living room. The garden level kitchen/dining area features a limed oak fitted kitchen with built in electric oven, gas hob and integral dishwasher, washing machine, fridge and freezer. Outside the property benefits from a garage (inc. Power, light and tap) and a beautiful well maintained 110ft garden with two decking areas backing onto a meadow. The property is very conveniently situated for many different transport links into central London either via rail from Welling, a bus ride to North Greenwich for the Jubilee line or Woolwich Arsenal for the DLR and the, soon to be completed, Crossrail. Further benefits include double glazing, a new (2 year old) gas boiler and a security alarm. Access to Oxleas Woods is directly opposite the property and is home to the 'Best Kept Secret Cafe' in London, a two minute walk away and perfect for weekend breakfasts! The property is located close to the popular Christchurch primary school along with easy access to sought after Bexley Borough schools. Early viewings are highly recommended to avoid disappointment. The property measures approx.114.1 sqm Viewings via House Network Ltd. Cloakroom Fitted with two piece suite comprising, fitted wash hand basin with cupboards under, mixer tap and tiled splashbacks and WC with hidden cistern, extractor fan, fitted carpet hall Entrance door via secure gated porch, opaque window to front, fitted carpet, stairs to first floor and garden floor, door to ground floor cloakroom kitchen 7'4 x 9'7 (2.24m x 2.92m) Stairs down from entrance hall, fitted limed oak kitchen with a matching range of base and eye level units with worktop space over, 1+1/2 bowl sink unit with mixer tap, integrated fridge/freezer and dishwasher, plumbing for washing machine, built-in electric fan assisted oven, built-in four ring gas hob with extractor hood over, vinyl flooring, open plan to dining room dining room 8'2 x 12'10 (2.50m x 3.91m) Double glazed window to rear, radiator, vinyl flooring, sliding doors to rear garden. Lounge 15'7 x 12'10 (4.76m x 3.91m) Double glazed window to rear, double glazed window to side, radiator, fitted carpet bedroom 2 12'5 x 12'10 (3.79m x 3.92m) Double glazed window to front, built-in triple wardrobe(s), radiator, fitted carpet bathroom Fitted with three piece suite comprising deep panelled bath with power shower, shower curtain and curtain rail and glass screen and pedestal wash hand basin, tiled splashbacks, WC with hidden cistern, Storage cupboard, radiator, laminate flooring, skylight bedroom 1 10'5 x 12'7 (3.17m x 3.84m) Two double glazed windows to rear, double glazed window to side, fitted bedroom suite with a range of wardrobes with mirrored sliding doors, radiator, fitted carpet bedroom 3 9'5 x 12'10 (2.87m x 3.92m) Double glazed window to front, built-in double wardrobe(s), radiator, fitted carpet, dado rail outside Enclosed secluded rear garden with a variety of plants, shrubs and trees. Two decking areas, one backing onto a meadow. Garage Electric up and over door. Power, light and tap. Extra photos
Mappa
APPARTAMENTI SIMILI
- Herbert Rd., Woolwich SE18,...
- € 446.400 (£ 400.000)
- Lakedale Rd., Plumstead Com...
- € 502.200 (£ 450.000)
- Barlow Drive, Shooter`S Hil...
- € 491.040 (£ 440.000)
- Vicarage Park, Plumstead SE18
- € 446.400 (£ 400.000)



