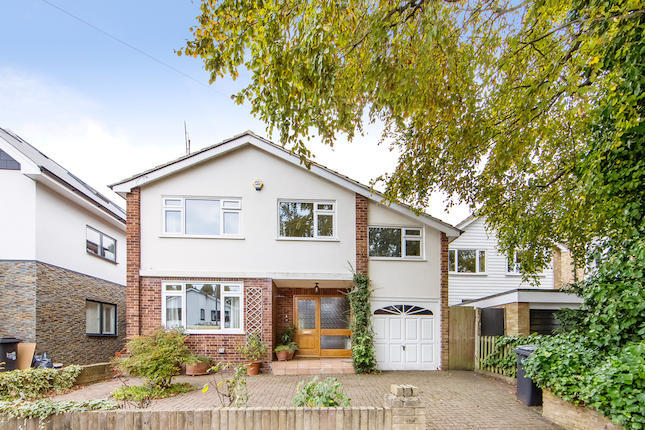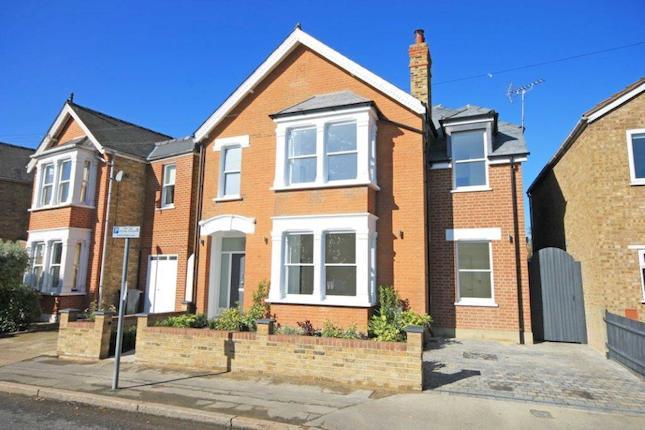- Prezzo:€ 1.674.000 (£ 1.500.000)
- Zona: Interland sud-ovest
- Indirizzo:Gatehouse Close, Coombe, Kingston Upon Thames KT2
- Camere da letto:4
Descrizione
Built circa 1966, this spacious detached four bedroom house with two modern bathrooms and three reception rooms, kitchen/breakfast room and guest cloakroom is offered for sale with no chain. The property which is within approx. 0.17 of an acre offers tremendous scope for improvement and could create amazing living space with a good sized garden which also requires landscaping. History The Coombe Estate is an area of outstanding beauty with areas of special architectural and historic interest. The First Duke of Cambridge (7th son of George III) in 1837 bought the Coombe Estate of some 1300 acres from the Earl Spencer. The 2nd Duke of Cambridge in 1850 inherited the land on the death of this father and on his death in 1904 the Estate was passed to the Fitzgeorge Trustees who later administered the estate on behalf of the two surviving sons until 1933 when it was sold on. During the second half of the 19th Century the Coombe Estate was developed with a number of Victorian mansions in Victorian Gothic Style. Some were later demolished to create land for development and some remain today. John Galsworthy built three houses of note, one of which was 'Coombe Croft' in 1884, originally intended for his daughter. Shortly before World War II the property was acquired by the Gate House School and in 1956 by Rokeby School when it moved from Copse Hill, Wimbledon. At that time the rear grounds were sold for development to create what is now Gatehouse Close. Gatehouse Close borders what is now referred to as the Coombe Wood Conservation Area which covers approximately 40.6 hectares. the property: The property is approached across a tarmacadam forecourt with off-street parking for three cars, leading to six steps to a glazed door with glazed side panels to... Entrance Hall Oak wood strip flooring, single radiator panel, glazed partitioning to the dining room. Guest Cloakroom White suite comprising low level WC, wall mounted wash hand basin with mono bloc mixer tap, radiator panel, vinyl flooring. Drawing Room Double aspect with French door leading to the rear garden. Oak wood strip flooring, three double radiator panels, brick surround to fireplace and tiled base, gas point. Square arch to... Dining Room Views to the rear garden, oak wood strip flooring, single radiator panel, service hatch to kitchen. Kitchen Range of wall and base units with laminated roll top surface with double bowl stainless steel sink with drainer and mixer tap. Integrated Neff electric oven, four-ring gas hob with concealed extractor fan above. Space and plumbing for dishwasher and washing machine. Space for free-standing fridge/freezer, single radiator panel. Double glazed door to side passage. Ideal Mexico gas fired boiler with heating programme control, laminate flooring, ceramic tiled splash back. Study Views to the side, single radiator panel, telephone point. Easy rising staircase to... First Floor Landing Built-in cupboard housing lagged hot water cylinder with immersion heater, access to loft, single radiator panel. Master Bedroom Views to the rear garden, single radiator panel, two single built-in cupboards with high level storage. Door to... En suite Bathroom White suite comprising panelled bath with mixer tap and separate Triton shower control unit, bi-folding glazed doors, low level WC with concealed cistern, bidet, wash hand basin with mixer tap inset into laminated surface with cupboards and shelves below. Shaver socket, fully tiled walls and floor, chrome heated towel rail, electric wall heater, extractor fan, recessed spotlights, obscure glazed window to the front. Bedroom Two Views to the rear garden, single radiator panel, built-in double cupboard with high level storage, built-in dresser, single radiator panel, ceiling spotlights. Bedroom Three Views to the rear garden, single radiator panel, built-in cupboard with high level storage, built-in dresser, ceiling spotlights. Bedroom Four Views to the front, single radiator panel, two single built-in cupboards with high level storage, built-in dresser. Family Bathroom White suite comprising panelled bath with mixer taps and separate Triton shower control unit, bi-folding glazed doors, low level WC with concealed cistern, wash hand basin with mixer tap inset into laminated surface with cupboards and shelves below. Shavers socket, fully tiled walls and floor, chrome heated towel rail, electric wall heater, extractor fan, recessed spotlights, obscure glazed window to the front. Rear Garden Paved terrace, high bank to the rear, mainly laid to lawn, sloping to the right hand side, sycamore tree. Location Gatehouse Close is conveniently located close to Kingston town centre with its excellent shopping facilities, as is the A3 trunk road offering fast access to central London and both Gatwick and Heathrow airports via the M25 motorway network. Train stations at Norbiton and New Malden provide frequent services to Waterloo with its underground links to points throughout the City. The immediate area offers a wide range of recreational facilities including three golf courses, tennis and squash clubs. Richmond Park which is an area of outstanding beauty provides a picturesque setting in which to picnic, go horse riding, jogging or just take a leisurely walk in the 2,360 acres. Theatres at Richmond and Wimbledon are also popular alternatives to the West End together with an excellent choice of restaurants. There are also numerous schools for all ages, including public, state and international all within walking distance.
Mappa
APPARTAMENTI SIMILI
- Upper Park Rd., Kingston Up...
- € 1.757.700 (£ 1.575.000)
- Staunton Rd., Kingston Upon...
- € 1.674.000 (£ 1.500.000)

