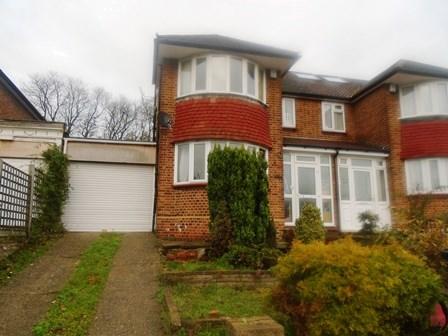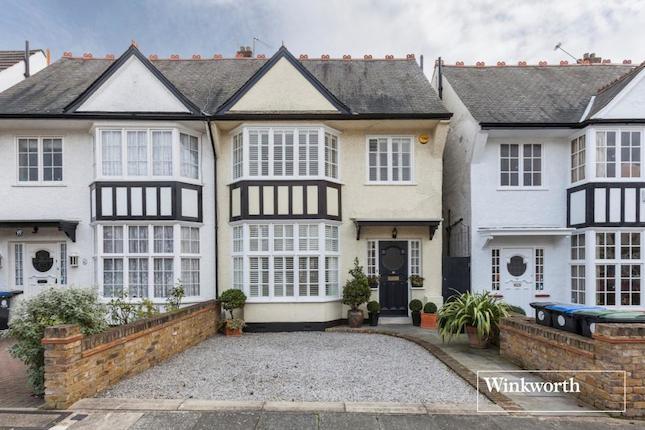- Prezzo:€ 920.700 (£ 825.000)
- Zona: Interland nord-ovest
- Indirizzo:Bramley Road, Southgate/Cockfosters N14
- Camere da letto:4
- Bagni:2
Descrizione
An attractive 1930's built corner sited semi-detached property offering generous sized accommodation throughout. There are currently 4 double bedrooms with potential to add A 5th plus loft area (subject to usual consents), bathroom/Sep. WC. On the first floor and 3 large reception rooms, downstairs cloakroom/shower room and fitted kitchen/diner on the ground floor. The property has an attractive garden and potential to add garaging/home office to the rear which would have own drive, and converting the existing integral garage with own drive to A 4th reception room. The property is suitable for A large family, and/or professional use - subject to usual consents. Although A southgate postcode, the property is virtually on the doorsteps of cockfosters and enjoys all of the local amenities including cockfosters tube station (picc. Line)., shops, restaurants, bus routes, trent park etc., and is in the catchment for good schools also. Offered chain free. Entrance hall: Spacious Entrance Hall with Access to Downstairs Cloakroom/Shower Room, Utility Room & Further Hallway Leading to All 3 Reception Rooms & Fitted Kitchen + Access to Rear Garden. Reception room 1: 4.75m x 3.81m (15'7 x 12'6) Double Glazed Leaded Light Window to Front, 2 x Display Niches, Radiator, Cornicing, Centre Rose. Reception room 2: 3.96m x 5.11m (13' x 16'9) Double Glazed French Doors to Rear Garden, Double Glazed Windows on either Side, Feature Fireplace, Radiator, Cornicing. Reception room 3/poss. Bedrom 5: 5.33m x 3.20m (17'6 x 10'6) Double Glazed Window to Rear, Currently Used as Library with Many Bookshelves, Radiator, Cornicing. Well fitted kitchen/diner: 4.04m x 3.05m (13'3 x 10') Well Planned & Well Fitted Kitchen with 1.5 Drainer Stainless Steel Sink Unit with Mixer Taps, Ceramic Hob, Eye Level Double Oven, Integrated Dishwasher, Granite Worktops, Ample Dining Area, Double Glazed Window Overlooking Garden. Arch to Sideway with Door to Garden. Rear garden: Pic. 1 Rear Garden with Open Outlook, Lawn, Paved Patio Area. Rear garden: Pic. 2 Different Aspect of Rear Garden & Rear Elevation of Property rear garden: Pic. 3 Pergola Area rear garden: Pic. 4 Rear Section with Wooden Sheds, but also Possibility of Building a Quadruple Garage/Home Office - Subject to Usual Consents. This Would Have a Direct Access with Own Drive from Gloucester Gardens. Rear view of property: Rear Elevation of Property - Also Showing Flat Room Area - Suitable to Add a 5th Bedroom - spp outlook to front/carriage driveway: Paved Carriage Driveway to Front of Property Providing Off Street Parking for Several Cars. Open Outlook to Front Also.
Mappa
APPARTAMENTI SIMILI
- Prince George Av., Oakwood N14
- € 820.260 (£ 735.000)
- Osidge Lane, London N14
- € 864.900 (£ 775.000)
- Prince George Av., Oakwood,...
- € 892.744 (£ 799.950)
- Harlech Rd., London N14
- € 892.794 (£ 799.995)



