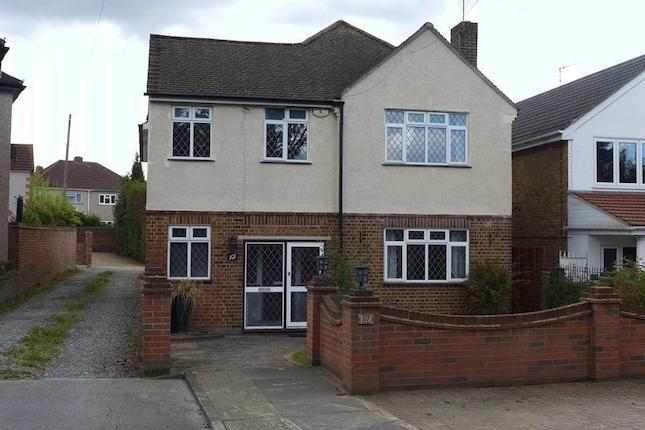- Prezzo:€ 781.200 (£ 700.000)
- Zona: Interland sud-est
- Indirizzo:Bean Road, Bexleyheath, Kent DA6
- Camere da letto:5
Descrizione
Guide price: £700,000 - £725,000. This 4 bedroom detached family home set within walking distance of Danson Boating Lake offers an abundance of accommodation and a stunning mature rear garden. Properties on Bean Road are very rare and is arguably classed and one of the best roads in Bexleyheath. Interior Entrance Hall: Part wood panelled walls. Radiator. Carpet. Storage under stairs. Lounge: 23'7" x 11'9" (7.19m x 3.58m). Double glazed bay window to front. Double glazed side door to rear and single glazed obscure door to side aspect. Two radiators. Carpet. Dining Room: 14'7" x 11'11" (4.45m x 3.63m). Double glazed bay window to front aspect. Wood panelling around bay. Coved ceiling. Radiator. Carpet. Kitchen: 16'7" x 9'7" (5.05m x 2.92m). Two double glazed windows to rear aspect. Double glazed door to rear. Radiator. Range of wall and base units with work surface over. Double sink and drainer unit with mixer taps. Space and plumbing for washing machine. Double electric oven, gas hob and extractor over. Part-tiled walls. Coved ceiling. Vinyl flooring. Downstairs Bathroom: 9'5" x 7'11" (2.87m x 2.41m). Panelled bath. Pedestal wash hand basin. Low level WC. Storage cupboard. Vinyl flooring. Landing: Double glazed obscure window to front. Access to loft. Carpet. Storage wardrobe. Bedroom One: 14'8" x 11'8" (4.47m x 3.56m). Double glazed bay window to front. Radiator. Picture rail. Built-in wardrobes. Carpet. Bedroom Two: 12'8" x 11'11" (3.86m x 3.63m). Double glazed bay window to front. Two built-in storage cupboards. Carpet. Bedroom Three: 11'8" x 9'6" (3.56m x 2.9m). Double glazed window to rear aspect. Built-in storage. Radiator. Carpet. Coved ceiling. Bedroom Four: 10'9" x 9'6" (3.28m x 2.9m). Double glazed window to rear. Built-in storage. Radiator. Carpet. Coved ceiling. Bedroom Five: 8'11" x 8'1" (2.72m x 2.46m). Double glazed window to side. Storage cupboard. Radiator. Carpet. Shower Room: Double glazed obscure window to rear aspect. Shower cubicle with Electric power shower. Vanity wash hand basin. Part-tiled walls. Tiled floor. Separate WC. Double glazed obscure window to side. Low level WC. Pedestal wash hand basin. Radiator. Part-tiled walls. Front: In and out driveway. Shrubs. Rear Garden: Approx. 120 ft. Mainly laid to lawn with patio area. Brick built barbeque. Shrubs. Three apple trees. Shed and greenhouse. Access to garage. Garage: 30'1" x 11'1" (9.17m x 3.38m). Up and over door. Power and light.
Mappa
APPARTAMENTI SIMILI
- Danson Rd., Bexleyheath DA6
- € 641.700 (£ 575.000)
