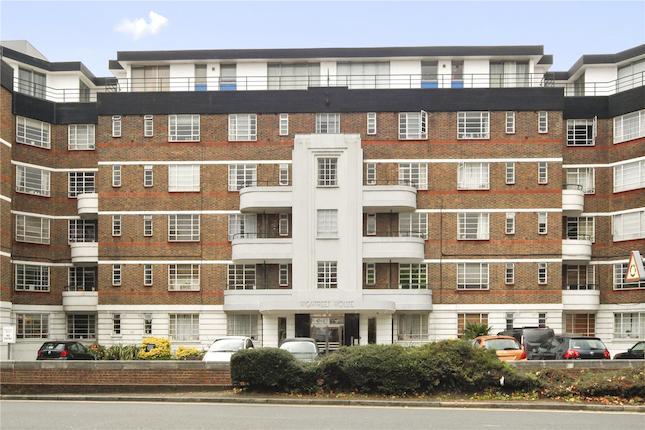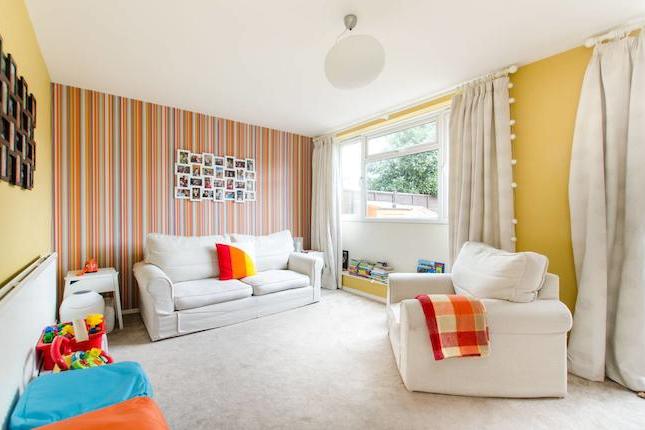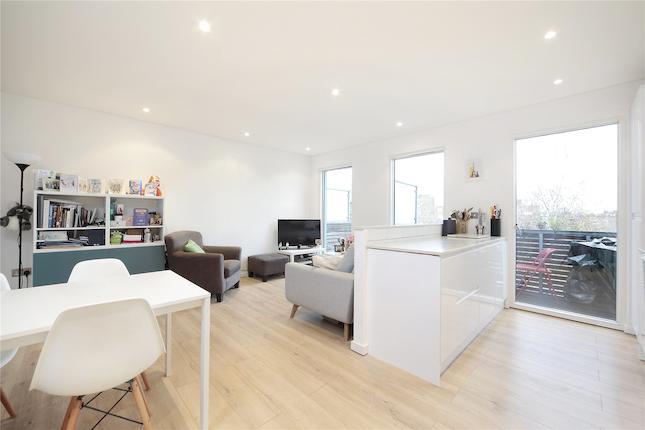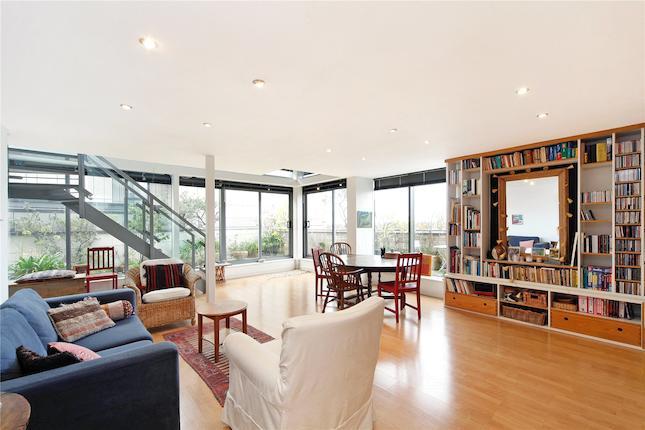- Prezzo:€ 837.000 (£ 750.000)
- Zona: Interland sud-ovest
- Indirizzo:Glenfield Road, London SW12
- Camere da letto:2
Descrizione
This very attractive property has been thoughtfully reconfigured to suit modern living with a larger than average kitchen diner to the rear of the property which leads out to the pretty rear garden. The living room is a well proportioned room with coving, a ceiling rose and an impressive fireplace providing a strong focal point. Its white walls and large bay window also ensure it is a beautifully light room. Bedroom 1 is a good sized double and the second bedroom is also large enough for a double bed and a wardrobe. At 21' the double aspect kitchen/diner is a fantastic room for both entertaining and cooking. Stairs from the kitchen lead down to the property's pretty garden. Glenfield Road is part of the Hyde Farm Conservation area, sought after for its attractive residential streets as well as its proximity to Tooting Bec Common and the excellent shopping and transport options available in Balham. Featured in The Sunday Times' list of Best Places to Live in Britain for the past three years, Balham has a thriving high street which offers a wide selection of supermarkets, independent shops, bars and restaurants. Balham's transport options include the Northern Line underground and overland trains. There are a number of highly rated local schools in the area including Henry Cavendish and Telferscot Primary state schools. Entrance Lobby Stairs to first floor landing Hallway Loft access, skylight Living Room - 13'8 x 12'11(4.17m x 3.94m) Double glazed bay window, fireplace, coving, ceiling rose, carpet Kitchen / Breakfast Room - 21'0 x 13'6(6.40m x 4.11m) 2 double glazed sash window, 1 casement window, range of base and wall units, laminate worktop, stainless steel sink unit, gas hob, electric oven, integrated dishwasher, plumbed for washing machine, boiler, door to stairs down to garden Bedroom 1 - 13'2 x 11'6(4.01m x 3.51m) Double glazed window, carpet, coving Bedroom 2 - 11'4 x 6'2(3.45m x 1.88m) Double glazed window, carpet Bathroom - 8'7 x 7'1(2.62m x 2.16m) Panelled bath with shower over, hand basin, WC, part-tiled walls and tiled floor Garden - 29'6 x 11'1(8.99m x 3.38m) Laid to patio, lawn and flower beds
Mappa
APPARTAMENTI SIMILI
- Hightrees House, Nightingal...
- € 697.500 (£ 625.000)
- Oldridge Rd., Balham SW12
- € 837.000 (£ 750.000)
- Balham Grove, Balham, Londo...
- € 725.400 (£ 650.000)
- Gateway House, Balham Hill ...
- € 948.600 (£ 850.000)



