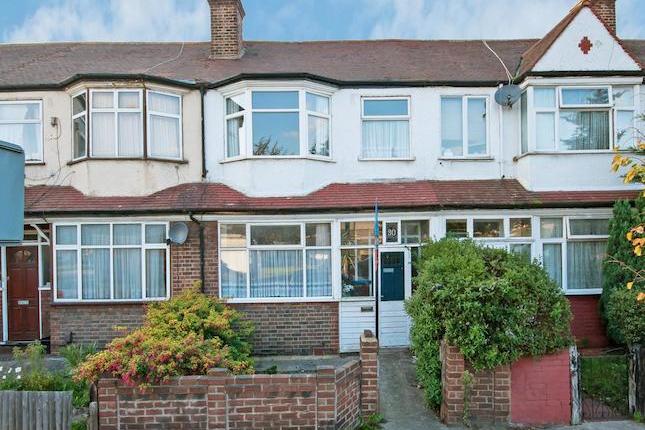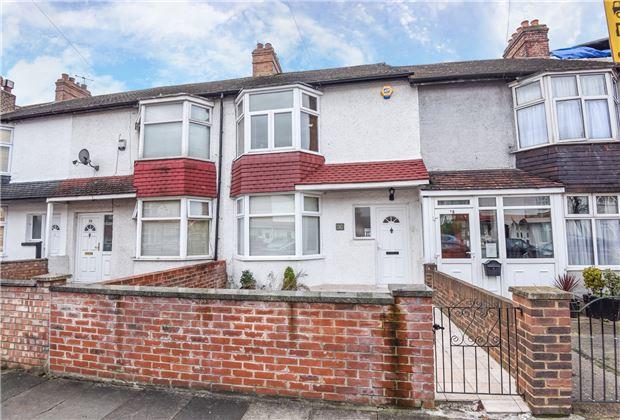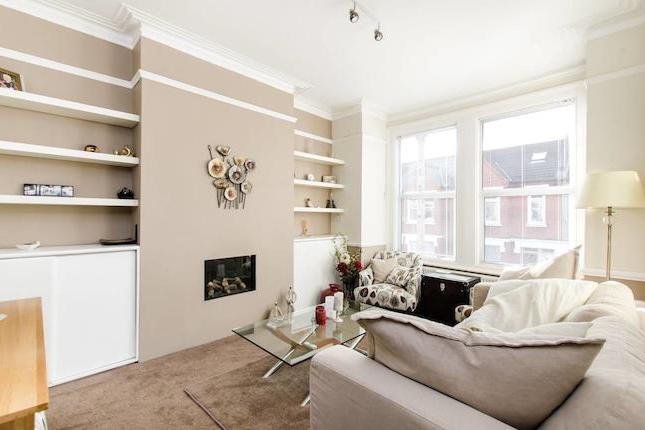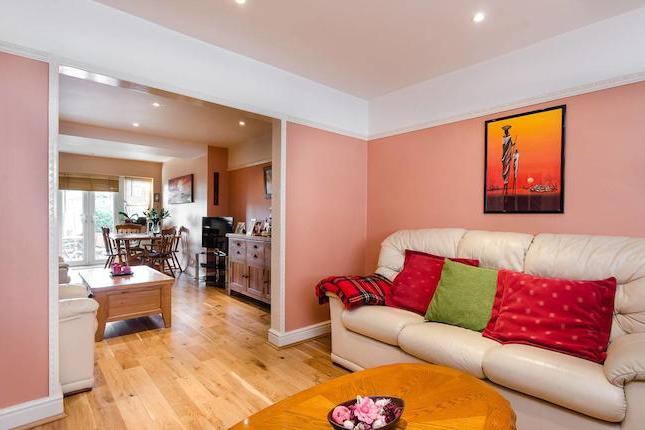- Prezzo:€ 418.500 (£ 375.000)
- Zona: Interland sud-est
- Indirizzo:Elm Gardens, Mitcham CR4
- Camere da letto:3
Descrizione
Open Day - 28th November - by appointment only. This larger than average three bedroom highly desirable 'Uttings' built family home is located within this popular residential road within close proximity of the vast recreational spaces of Mitcham Common supplying the utmost in peace and tranquillity. Further benefits include a 14ft lounge, 12ft dining room, 9ft kitchen, first floor bathroom, seperate W.C., 14ft master bedroom, 13ft second bedroom, 9ft third bedroom, gas central heating, approximately 50ft private rear garden and garage to rear accessed via gated rear access road. Front Garden block paved with wooden fence boundaries and block paved path leading to Storm Porch with front door opening to Entrance Hallway with radiator, stairs to first floor, understairs cupboard, power points, laminate wood flooring and doors to Lounge 14' 9" x 11' 8" (4.5m x 3.56m) with bay window to front elevation, double radiator, feature fire surround, power points, picture rail and laminate wood flooring. Dining Room 12' 9" x 10' 5" (3.89m x 3.18m) with double glazed patio doors to rear elevation opening to private rear garden opening to private rear garden, radiator, power points, picture rail and laminate wood flooring. Kitchen 9' 7" x 7' 2" (2.92m x 2.18m) with range of fitted wall and base level units, work surfaces, part tiled walls, one and a half bowl sink unit with mixer tap, fitted electric oven, fitted gas hob, fitted extractor hod space and plumbing for washing machine, space for fridge freezer, wall mounted boiler, double glazed window to rear elevation looking onto private rear garden, power points, built in storage cupboard, inset spot lights, double glazed door to rear elevation opening to private rear garden and laminate wood flooring. First Floor Landing with loft access, laminate wood flooring and doors to Bedroom One 14' 7" x 11' 1" (4.44m x 3.38m) with bay window to front elevation, double radiator, power points and laminate wood flooring. Bedroom Two 13' 0" x 9' 8" (3.96m x 2.95m) with double glazed window rear elevation overlooking private rear garden, radiator, built in wardrobe, picture rail, power points and laminate wood flooring. Bedroom Three 9' 4" x 6' 8" (2.84m x 2.03m) with window to front elevation, radiator, picture rail, power points and laminate wood flooring. Bathroom with suite comprising of panel enclosed bath with mixer tap and shower attachment, pedestal wash hand basin, part tiled walls, opaque double glazed window to rear elevation, radiator, built in storage cupboard and laminate wood flooring. Seperate WC with low level WC, opaque double glazed window to rear elevation and laminate wood flooring. Outside Rear Garden extends to approximately 50ft with patio area, lawn, flower and shrub border, outside tap, garage accessed via gated rear access road and wooden fence surround with gate to rear. F62
Mappa
APPARTAMENTI SIMILI
- Streatham Rd., Mitcham CR4
- € 446.400 (£ 400.000)
- Bank Av., Mitcham CR4
- € 463.140 (£ 415.000)
- Inglemere Rd., Tooting CR4
- € 530.100 (£ 475.000)
- Worcester Close, Mitcham CR4
- € 530.100 (£ 475.000)



