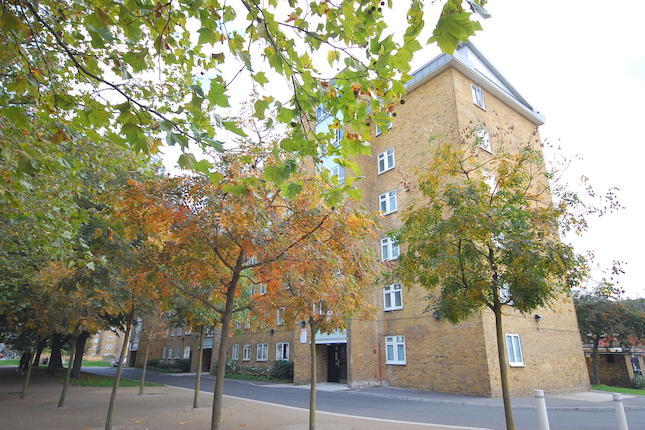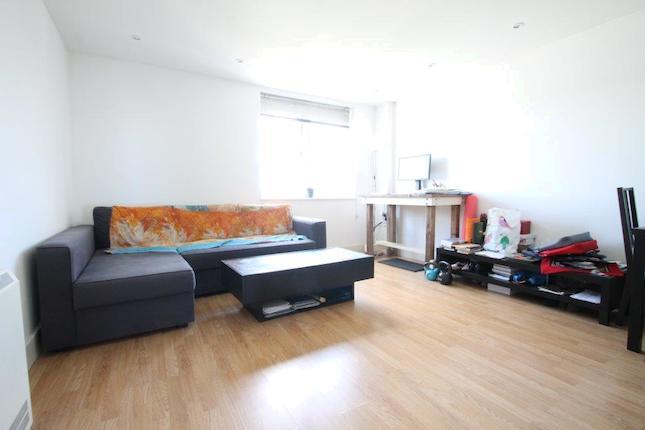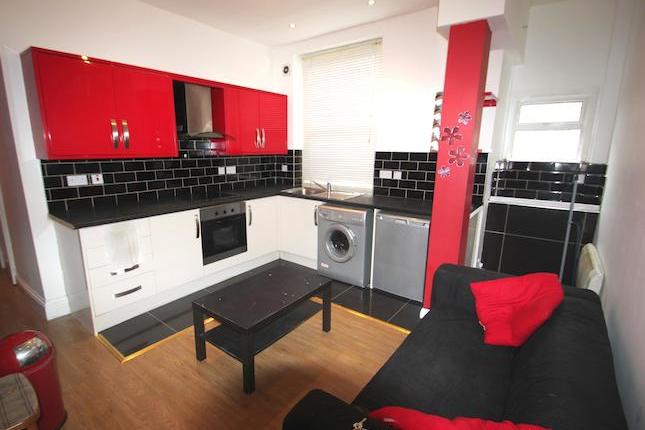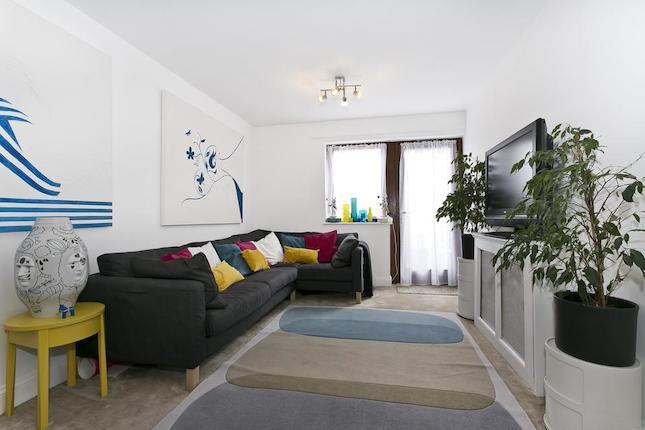- Prezzo:€ 446.400 (£ 400.000)
- Zona: Centro nord-est
- Indirizzo:Emmott Close, London E1
- Camere da letto:2
- Bagni:1
Descrizione
Entrance Security door to block with entryphone system. Stairs up to 2nd floor, balconied walkway leading to own front door to- Hallway Doors to reception room and kitchen. Stairs to upper level. Double radiator, fuse board and entryphone receiver. Kitchen Double glazed window to front aspect. Range of wall and base units, square edge work surface with inset stainless steel sink. Plumbing for freestanding gas cooker and washing machine, space for fridge/freezer. Ceramic tiled splash back, lino floor, double radiator and storage cupboard. Reception Range of floor to ceiling double glazed windows to rear aspect and double glazed French doors to Juliet balcony overlooking the canal and park. Double radiator and wood laminate flooring. First floor landing Doors to both bedrooms, bathroom, WC and two storage cupboards. Bedroom one Range of floor to ceiling double glazed windows to rear aspect of the canal and park. Wood laminate flooring, storage cupboard and double radiator. Bedroom two Double glazed window to front aspect. Single radiator and in-built double wardrobe. Bathroom Opaque double glazed window to front aspect. Hand wash basin and panel enclosed bath with wall mounted electric shower above. Vinyl floor, ceramic tiled splash back and double radiator. Separate WC Low level WC, hand wash basin, vinyl floor and ceramic tiled splash back. Tenure Lease- 125 years from 15th December 1986 Ground Rent- £10 per annum Service Charge- £2,200 per annum (including hot water and heating)
Mappa
APPARTAMENTI SIMILI
- Mile End Rd., London E1
- € 541.260 (£ 485.000)
- Commercial Rd., London E1
- € 440.820 (£ 395.000)
- Dunstan House, Stepney Gree...
- € 446.400 (£ 400.000)
- St Mary Graces Court, Cartw...
- € 541.260 (£ 485.000)



