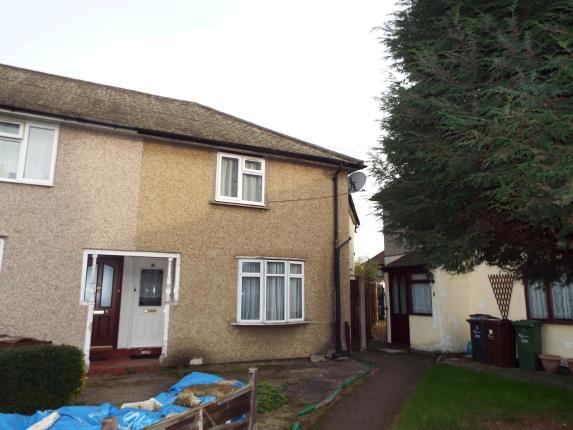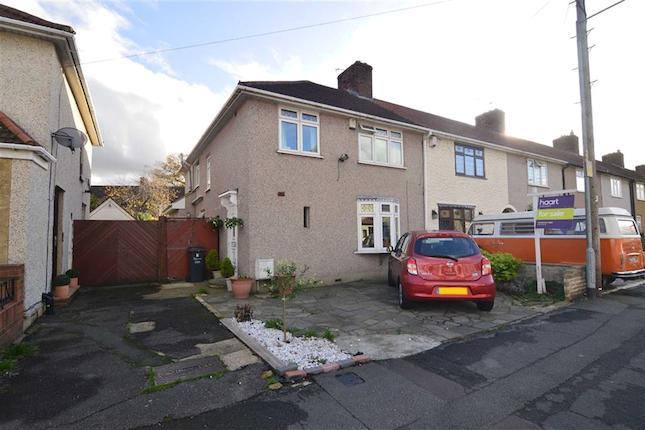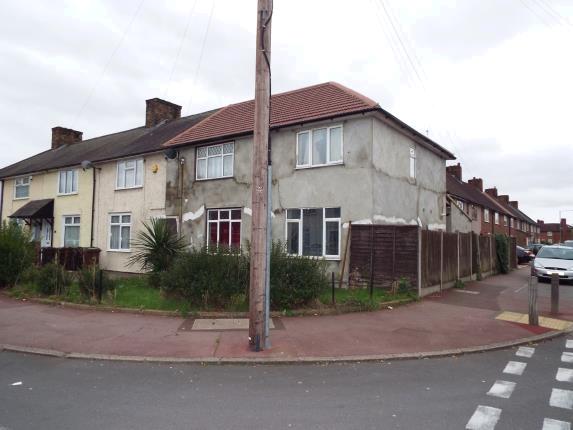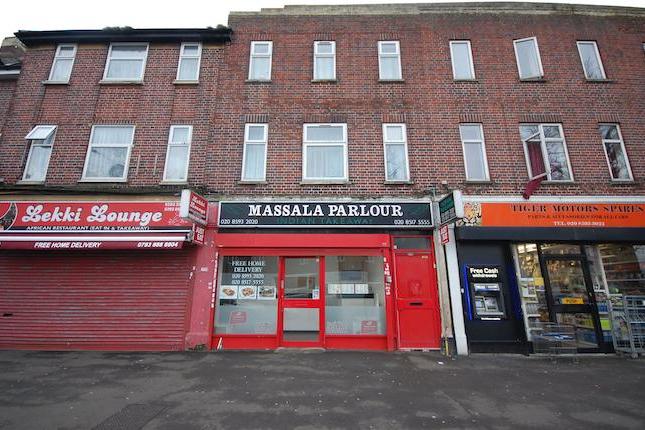- Prezzo:€ 418.500 (£ 375.000)
- Zona: Interland nord-est
- Indirizzo:St Georges Road, Dagenham, Essex RM9
- Camere da letto:4
- Bagni:2
Descrizione
Well maintained four bedroom end terrace property. Added benefit of a downstairs four piece bathroom suite plus first floor shower room. Over sized family lounge, kitchen/diner with conservatory. Driveway parking & courtyard style rear garden.Entrance HallLounge (22'9 x 12'7 (6.93m x 3.84m))Kitchen/Diner (20'8 x 11'1 (6.30m x 3.38m))ConservatoryFour Piece Bathroom SuiteFirst Floor LandingShower RoomBedroom (13'7 x 12'10 (4.14m x 3.91m))Bedroom (10'3 x 7'7 (3.12m x 2.31m))Bedroom (8'10 x 8'7 (2.69m x 2.62m))Bedroom (9'9 x 9'3 (2.97m x 2.82m))Rear GardenDriveway ParkingEnter the property via door to side access. Stairs lead to first floor landing. Impressive family lounge commences with feature bay window to front. Modern feature fireplace, wooden style flooring. Access into dining area. Textured ceiling. Dining area has continuation of wooden style flooring benefitting from french doors leading out into the conservatory. Smooth ceiling with chrome spot lighting. Open plan: Kitchen offers a range of modern wall and base mounted units. Granite style work surfaces, incorporating breakfast bar seating and matching upstands house inset sink with Swan neck mixer tap. Spaces for appliances include free standing cooker. Stainless steel extractor hood over. Tiled floor. Window over looks the rear garden. The conservatory offers continuation of tiled flooring. French double glazed doors give access to the rear garden. Downstairs four piece bathroom comprises. Bath with tiled panel, low level WC, Step up to shower with glass wall dividing. Wash hand basin. Tiling to walls. Chrome fitments. First floor landing is home to four nicely proportioned bedrooms and three piece shower room. Shower room comprises. Corner shower cubicle, wash hand basin, low level WC. Tiling to walls. Wooden style flooring. Chrome fitments. Rear garden has been designed for low maintenance. Commencing with patio area, flower bordering to one side. The remainder is decked with remaining shed. Side access. Fenced boundaries. Front aspect offers driveway parking.
Mappa
APPARTAMENTI SIMILI
- Seton Gardens, Dagenham RM9
- € 418.500 (£ 375.000)
- St Georges Rd., Dagenham, E...
- € 418.500 (£ 375.000)
- Burnham Rd., Dagenham RM9
- € 457.560 (£ 410.000)
- Porters Av., Dagenham, Esse...
- € 474.300 (£ 425.000)



