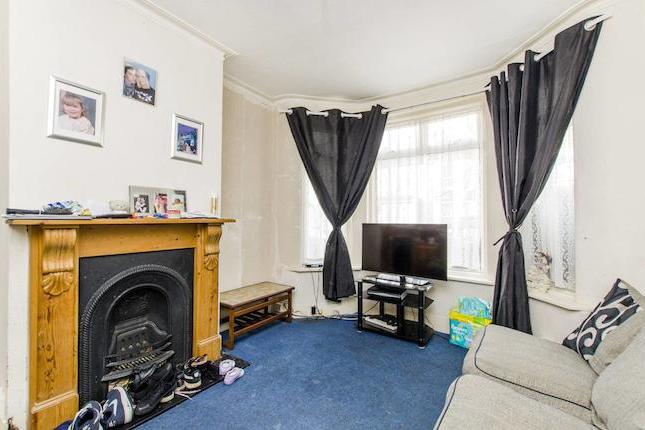- Prezzo:€ 429.660 (£ 385.000)
- Zona: Interland nord-ovest
- Indirizzo:St. Georges Road, Enfield EN1
- Camere da letto:3
- Bagni:1
Descrizione
Baker and Chase are delighted to offer this most charming 3-Bedroom Cottage in the beautiful, green surroundings of Forty Hall. Benefitting from a wealth of charm and character, this property offers excellent living space, 3-Bedrooms, a lovely garden and a terrific location. The ground floor comprises of a generous through lounge, boasting beautiful sash windows and a brick built feature fire place. A fully fitted kitchen complete with washing machine and dishwasher and access to a lovely back garden complete the ground floor. The first floor offers 3 bedrooms and a bathroom. The property has been very well maintained and will allow you to move straight in. Forty Hall is very sought after pocket, sitting on the boarder of EN1 & EN2. St Georges Road sits towards the foot of Forty Hill, giving it access to local shops and of course the beautiful Forty Hall Estate. The local schooling options are terrific, with Worcesters, Lavender and Forty Hall Primary Schools all within easy access. Both the Enfield Grammar and Enfield County Secondary schools are also accessible. St Georges Road is served by the 191 bus route which runs along Carterhatch Lane as well as the multiple routes that run down the Great Cambridge Road. Major road links are also good, with the M25 and the A10 a short drive away. An internal inspection is highly recommended to really appreciate the property.Living Space (7.39 x 4.03 (24'2" x 13'2"))Door to front aspect, sash windows to front and rear aspect, x2 double radiators, electric feature fire place with exposed brick surround, dado rail, ample power points, built in storage cupboard housing electric meter, under stairs storage cupboard, stairs to first floor, door to kitchenKitchen (4.65 x 2.06 (15'3" x 6'9"))Range of matching wall and base units with roll top work surfaces over, electric over, 4 ring gas hob with extractor fan over, plumbed spaces for washing machine and dishwaser, stainless steel sink and drainer with mixer tap, wooden feature cieling beams, space for fridge freezer, wall mounted boiler, windows to both side and rear aspect, door to side aspect on gardenLanding:-Bedroom 1 (4.06 x 3.03 (13'3" x 9'11"))Window to front aspect, range of built in wardrobes, laminate flooring, picture railBedroom 2 (3.69 x 2.13 (12'1" x 6'11"))Window to side aspect, radiator, power pointsBedroom 3 (2.92 x 2.48 (9'6" x 8'1" ))Window to rear aspect, laminate flooring, picture rail, power pointsBathroom (2.48 x 1.24 (8'1" x 4'0"))Pedistal hand basin, panel bath with mixer tap and shower attachment, low flush w/c, low level wood paneling, double radiator, extractor fanGardenMainly graveled, with some mature plants and path to the end of the garden where there is a decked seating area.
Mappa
APPARTAMENTI SIMILI
- Inverness Av., Enfield EN1
- € 530.100 (£ 475.000)
- Millais Rd., Bush Hill Park...
- € 446.399 (£ 399.999)
- Severn Drive, Enfield, Midd...
- € 435.240 (£ 390.000)
- Kimberley Gardens, Enfield EN1
- € 546.834 (£ 489.995)



