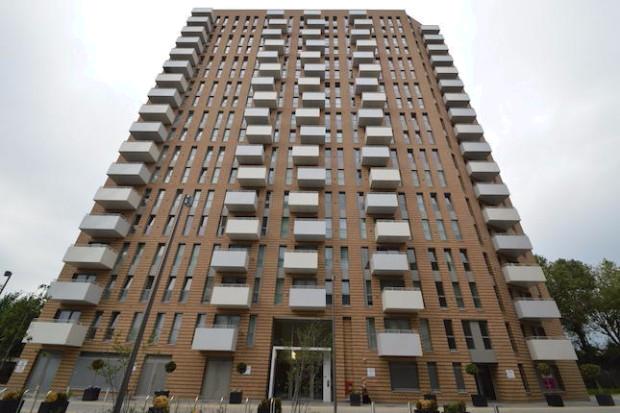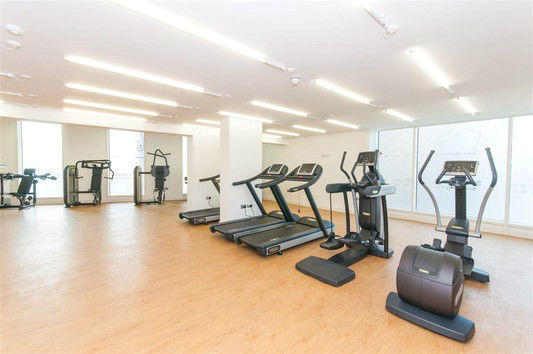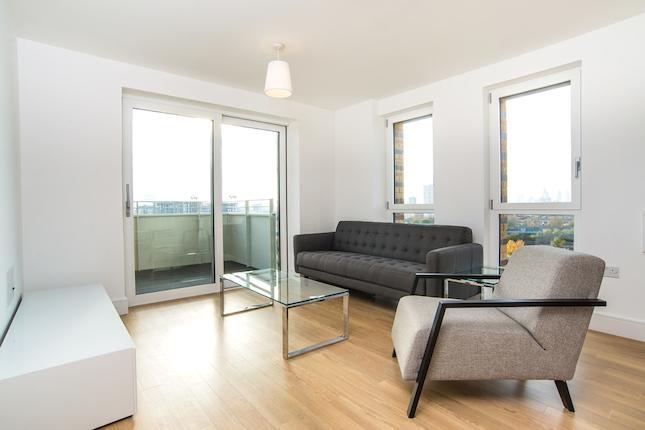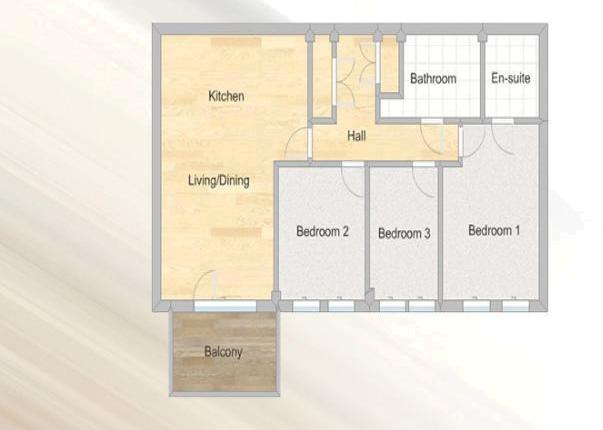- Prezzo:€ 585.900 (£ 525.000)
- Zona: Centro nord-est
- Indirizzo:Guerin Square, London E3
- Camere da letto:4
Descrizione
· 4 Double bedroom first floor flat · Ideal investment · Excellent family home · Walking distance to Mile End tube station · Good local amenities · Call to view Lounge: 6.59m (21ft 7in) x 3.63m (11ft 11in) Wood laminate flooring, power points, radiator, two west facing double glazed windows to rear aspect with views of the communal gardens. Kitchen: 4.35m (14ft 3in) x 3.32m (10ft 11in) Vinyl flooring, power points, radiator, space for table & chairs, storage cupboard housing boliler, range of eye and base level units, single sink & drainer with mixer tap, oven with gas hob & extractor, space for fridge & washing machine. W.C.: Tiled flooring, low level flush w.C. Wash hand basin, frosted double glazed window to front aspect. Bedroom 1: 4.64m (15ft 3in) x 2.58m (8ft 6in) Wood laminate flooring, power points, radiator, east facing double glazed window to front aspect. Bedroom 2: 3.56m (11ft 8in) x 3.54m (11ft 7in) Wood laminate flooring, power points, radiator, west facing double glazed window to rear aspect with views of the communal gardens. Bedroom 3: 3.7m (12ft 2in) x 2.1m (6ft 11in) Wood laminate flooring, power points, radiator, east facing double glazed window to front aspect. Bedroom 4: 3.51m (11ft 6in) x 2.91m (9ft 7in) Wood laminate flooring, power points, radiator, storage cupboard, west facing double glazed window to rear aspect with views of the communal gardens. Bathroom: Tiled flooring, low level flush w.C. Radiator, side panel bath with shower attachment, wash hand basin, frosted double glazed window to front aspect. Floor Plans Outside
Mappa
APPARTAMENTI SIMILI
- Ivy Point Hannaford Walk, L...
- € 641.700 (£ 575.000)
- Ivy Point Hannaford Walk, L...
- € 668.484 (£ 599.000)
- Hannaford Walk, London E3
- € 641.700 (£ 575.000)
- Ivy Point, 5 Hannaford Walk...
- € 669.600 (£ 600.000)



