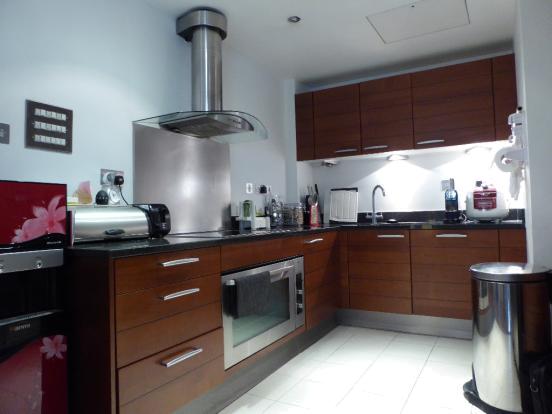- Prezzo:€ 2.449.620 (£ 2.195.000)
- Zona: Centro nord-ovest
- Indirizzo:Abercorn Place, London NW8
- Camere da letto:3
Descrizione
With wonderfully precise interiors by the architect Paolo Cossu of Studio Architettura, this two / three-bedroom duplex penthouse is arranged over the upper floors of a grand Victorian villa in St John’s Wood. The building has a pretty approach, with pot plants and an external staircase leading to a porticoed entrance with a lantern. The apartment is entered on the second floor, via a private staircase from the ground floor. There is coat storage and a guest WC on the half landing. At the top of stairs, the visitor turns left into an immaculate open-plan reception, kitchen and dining room with sash windows to two aspects. The sitting area is at the rear, with a built-in storage wall. The modern kitchen at the front has Italian marble worktops, handle-less units and Miele appliances. There is also a utility room on this floor. The third floor contains the master bedroom, with glazed sliding doors onto a south-facing balcony with good views, a dressing room and an en-suite shower room with marble shower cubicle. There is a second double bedroom at the front with built-in wardrobes, a separate bathroom, and a study or third single bedroom. A further set of stairs leads to a private dual-aspect roof terrace with far-reaching views. The interior has been refurbished to an exacting standard, with pocket doors, shadow gaps, recessed lighting and solid black oak floorboards. It is equipped with Lutron lighting, Sonos-ready built-in speakers, nest thermostatic controls, electric blinds, and underfloor heating in every room. The apartment has featured in a number of design publications. The property is located within a short walk of the shops, cafés and restaurants of St John’s Wood and Maida Vale, Church Street market for fruit and veg and vintage furniture, as well as the open spaces of Regent’s Park. Primrose Hill is also within walking distance. St John’s Wood Underground Station (Jubilee Line) provides quick access to the West End and Canary Wharf.
Mappa
APPARTAMENTI SIMILI
- The Galleries, Abbey Rd., L...
- € 2.338.020 (£ 2.095.000)
