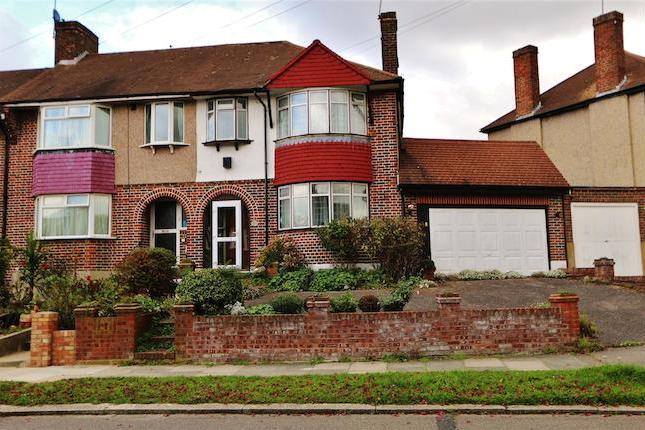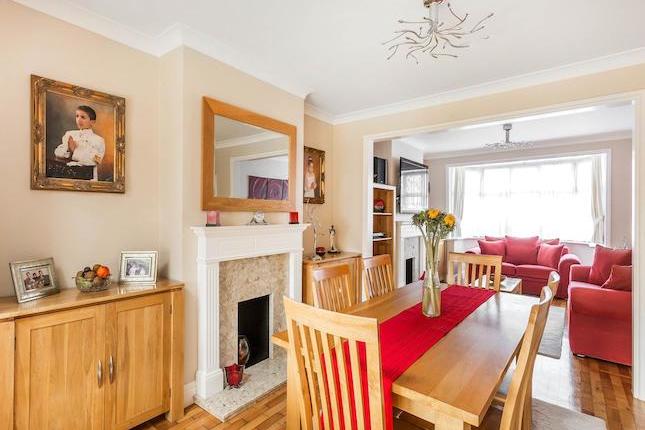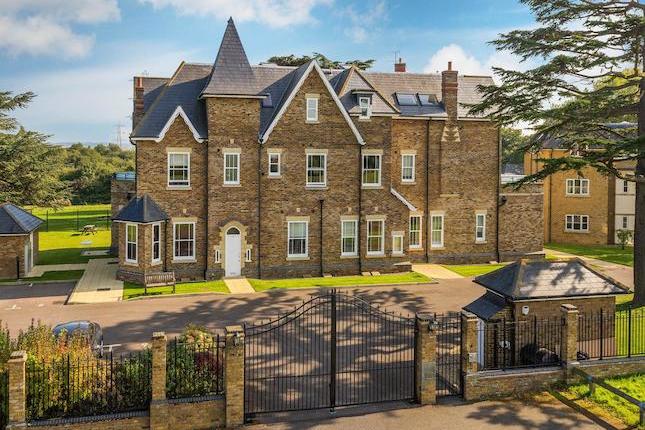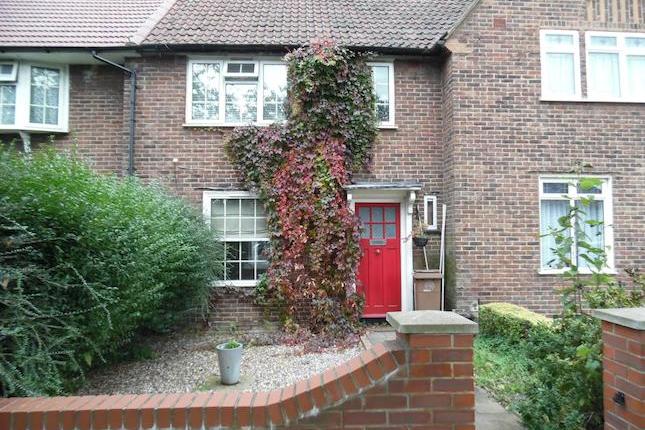- Prezzo:€ 558.000 (£ 500.000)
- Zona: Interland sud-ovest
- Indirizzo:Epsom Road, Morden SM4
- Camere da letto:3
Descrizione
Open day 21st November This larger than average 3 bedroom semi detached property is set in a prominent position just 1.3 miles from Morden underground station. The property has excellent scope for extension stpp and features gas fired central heating, double glazed windows a rear out building with power points that is currently used as office space, plus off street parking to the front for up to four cars. EPC Rating: F Frontage Large block paved frontage providing off street parking for up to 4 cars. Canopied entrance porch with double glazed door and two obscure double glazed windows to either side. Entrance Hall Double radiator, wooden dado rail, door to garage, door to under stairs cupboard housing meters. Lounge 15' 8" x 11' 7" (4.78m x 3.53m) Double glazed bay window to front aspect, double radiator, central feature fire place ceramic tiled surround and over mantle with fitted gas fire and tiled hearth., plaster coved ceiling, power points cable point and satelite point. Dining Room 14' 7" x 10' 6" (4.44m x 3.2m) Central feature fire place with wooden surround and over mantle and tiled insert, fitted cast iron fire basket with coal effect gas fire, tiled hearth. Double glazed casement patio doors to rear garden, plaster coved ceiling, power points, double radiator. Kitchen 8' 9" x 7' 4" (2.67m x 2.24m) Range of wall and base units with laminated roll edge work surfaces, tiled splash back, one and a half bowl stainless steel sink unit with stainless steel mixer taps, space for dish washer, washing machine, fridge and freezer, built in double oven and grill, inset brushed steel four ring gas hob, wall mounted extractor fan, ceramic tiled floor, double glazed window to rear aspect. Stairs To First Floor Landing Fitted stair lift, wooden dado rail to first floor landing, obscure single glazed window to side aspect, access to loft space. Bedroom One 15' 11" x 10' 11" (4.85m x 3.33m) Double glazed bay window to front aspect, radiator below, power points, plaster coved ceiling, central feature fire place tiled with fire opening Bedroom Two 15' 0" x 10' 10" (4.57m x 3.3m) Double glazed bay window to rear aspect, double radiator, power points, plaster coved ceiling. Bedroom Three 9' 1" x 7' 3" (2.77m x 2.21m) Double glazed oriel bay window to the front aspect, single radiator, power points. Bathroom Four piece suite comprising vanity unit with inset wash hand basin, stainless steel taps, cupboards below.Sit in bath with door, stainless steel mixer taps, low level W.C., corner fitted shower cubicle with electric wall mounted shower. Outside Rear Garden with block paved patio area central lawn further paved area with further paved area raised flower beds outside light, metal and wooden garden sheds large 16'8 x 8'11 work shop /Office space with power points and fitted desks. Garage 21' 9" x 9' 9" (6.63m x 2.97m) Currently used as office and storage space, power points and fitted desk l shaped, door to rear garden, single glazed window space for fridge freezer . Local Authority F62
Mappa
APPARTAMENTI SIMILI
- Churston Drive, Morden SM4
- € 613.800 (£ 550.000)
- The Drive, Morden SM4
- € 613.800 (£ 550.000)
- Bishopsford House Poulter P...
- € 502.200 (£ 450.000)
- St Helier Av., Morden SM4
- € 446.400 (£ 400.000)



