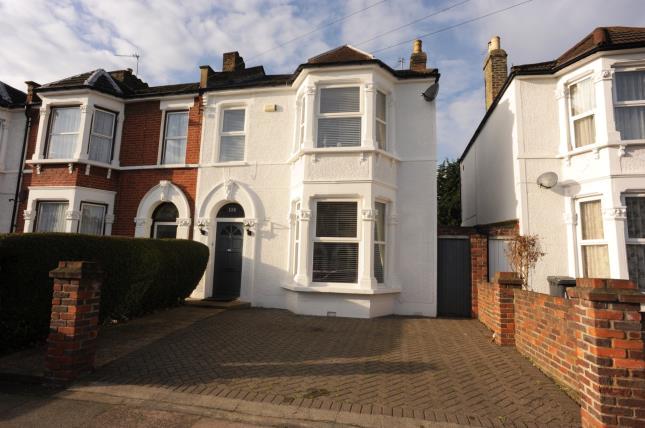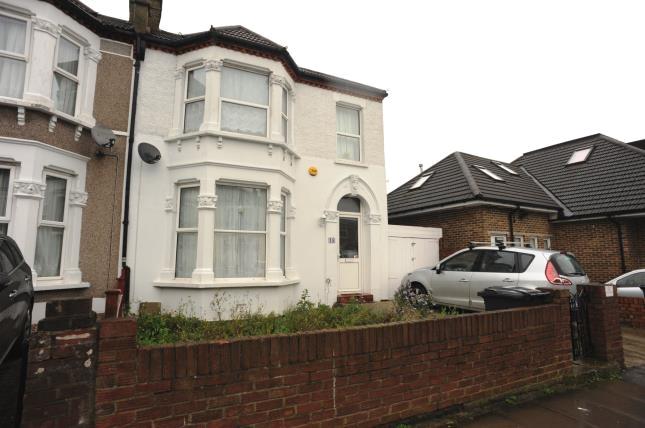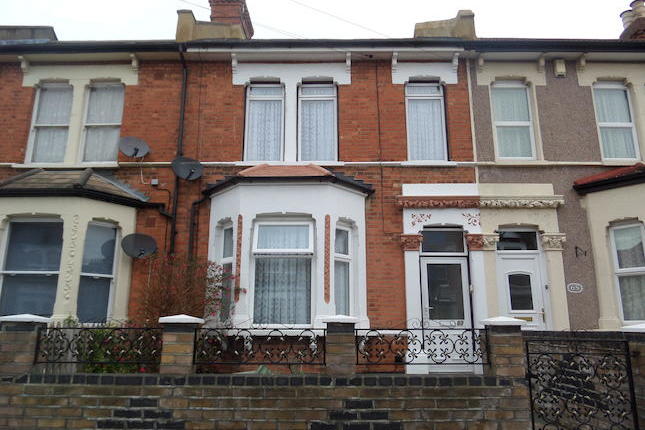- Prezzo:€ 725.400 (£ 650.000)
- Zona: Centro sud-est
- Indirizzo:Bellingham Road, London SE6
- Camere da letto:4
- Bagni:2
Descrizione
John Alan are delighted to offer this huge halls adjoining 4 bedroom Edwardian house to the market which has been refurbished throughout. The property is located within walking distance of Bellingham br station with transport links into Central London. Properties of this specification rarely come to the market and we would recommend your earliest viewing to avoid disappointment. Entrance: Via partly glazed front door with stained glass leaded light windows to spacious l-shaped hallway (18'0 x 7'2) with stripped flooring, double radiator, original fireplace, fretwork arch, under stairs area housing meters, fitted carpet to stairs and landing, doors leading to: Cloakroom: Low level WC, wash hand basin, small radiator, vinyl floor covering, partly tiled, double glazed window to side. Lounge: 17'5 x 14'1 Angled bay double glazed window to front, fitted carpet, x 2 radiators (double and single), cupboards either side of fire breast to recesses, ample power points. Dining Room: 16'4 x 11'11 Two double glazed sets of patio doors leading to garden, stripped flooring, x 2 double radiators, cornice ceiling, fireplace with wooden surround with tiled hearth and ornate cast iron inset. Kitchen/Diner: 16'4 x 9'2 Range of wall, base and larder units with inset sink unit, mixer tap, built-in Whirlpool 5 ring hob and oven, Gold combi boiler, partly tiled walls, radiator, large cupboard housing plumbing for washing machine with power points, spotlighting to ceiling, double glazed window to rear with multi glazed door and fan light to side, vinyl floor covering. Landing: Stained glass window to flank wall, access to insulated loft with lots of potential to build extra rooms if required, subject to planning. Bedroom 1: 14'1 x 14'5 Double glazed bay window to front, fitted carpet, double radiator, built-in wardrobes either side of fire breast to recesses. Bedroom 2: 17'0 x 10'9 Two double glazed windows to rear, fitted carpet, double radiator, built-in cupboards. En-Suite: With shower cubicle and Mira shower (mostly tiled), low level WC, vanity wash hand basin, tiled flooring. Bedroom 3: 10'9 x 9'7 Double glazed window to rear, fitted carpet, radiator, ample power points. Bedroom 4: 13'1 x 6'10 Double glazed window to front, fitted carpet, radiator, power points. Bathroom: Comprising white suite with panel bath, mixer taps and shower attachment, wash hand basin set in vanity unit, low level WC, mostly tiled with tiled flooring, heated towel rail. Front Garden: Osp for several cars. Garden: Approx. 75'0. South facing. Patio area adjacent to the house, mainly laid to lawn, large timber shed to the rear, very sunny aspect. Tenure: Freehold. Viewing: Strictly by appointment with John Alan Estate Agents.
Mappa
APPARTAMENTI SIMILI
- Minard Rd., Catford SE6
- € 613.800 (£ 550.000)
- Dowanhill Rd., Catford, Lon...
- € 613.800 (£ 550.000)
- Ringstead Rd., London SE6
- € 585.900 (£ 525.000)
- Fairont House, Needleman St...
- € 652.860 (£ 585.000)



