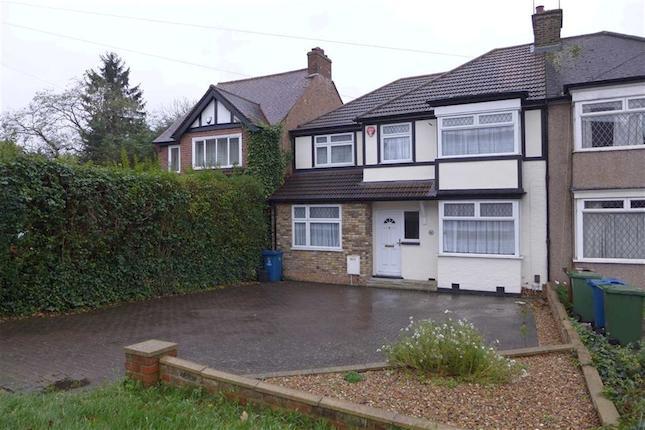- Prezzo:€ 703.080 (£ 630.000)
- Zona: Interland nord-ovest
- Indirizzo:College Avenue, Harrow, Middlesex HA3
- Camere da letto:3
- Bagni:1
Descrizione
An extended three/four bedroom detached house with wide frontage, garage, own drive and presented in immaculate condition with modern kitchen and bathroom. Planning permission was granted for the garage to be converted into additional living space, but has now lapsed.Entrance Hall (19'7 x 5'5 (5.97m x 1.65m))UPVC double glazed door and UPVC double glazed window to side. Radiator. Under stairs storage cupboard housing gas and electric meters plus gas boiler.Through Lounge/Diner (26'10 x 15'2 max (narrowing to 12'9) (8.18m x 4.62)UPVC double glazed round bay window to front. UPVC double glazed square bay window to side. UPVC double glazed French doors to rear garden. Radiators. Open plan to kitchen.Kitchen (10'9 x 10' (3.28m x 3.05m))Modern wall and base units with granite 'effect' worktops. Inset circular stainless steel sink with mixer tap. Integral dishwasher, washing machine and tumble dryer. Electric hob with electric oven below and extractor hood above. Ceramic tiled floor. UPVC double glazed window to side. Integrated fridge/freezer.Study/Bedroom 4 (12'2 x 8'10 (3.71m x 2.69m))UPVC double glazed windows to front and side. Radiator.First Floor LandingUPVC double glazed window to side. Access to loft.Bedroom 1 (15'5 x 11' (4.70m x 3.35m))UPVC double glazed round bay window to front. Radiator. Range of fitted wardrobes.Bedroom 2 (12' x 11'4 (3.66m x 3.45m))UPVC square bay window to side. Radiator. Fitted wardrobes.Bedroom 3 (9'3 x 7'2 (2.82m x 2.18m))UPVC double glazed window to front. Radiator. Fitted wardrobe.Bathroom (9' x 6' (2.74m x 1.83m))Modern white suite comprising panelled bath with mixer tap and shower attachment. Walk-in shower cubicle. Wash hand basin with mixer tap. Radiator. Extractor fan. UPVC double glazed window to rear.Separate W.C.Low level w.C. UPVC double glazed window to side.Front GardenSecluded front garden surrounded by tall bushes. Mainly laid to lawn. Brick paved off street parking for two cars. Side access.Rear Garden (30' (triangular shaped) (9.14m ( triangular shaped)Mainly laid to lawn. Side access.GaragePlanning was granted in 2012 to convert the garage into additional living space with the addition of a small extension to provide a shower room en suite.You may download, store and use the material for your own personal use and research. You may not republish, retransmit, redistribute or otherwise make the material available to any party or make the same available on any website, online service or bulletin board of your own or of any other party or make the same available in hard copy or in any other media without the website owner's express prior written consent. The website owner's copyright must remain on all reproductions of material taken from this website.
Mappa
APPARTAMENTI SIMILI
- Boxmoor Rd., Kenton HA3
- € 781.144 (£ 699.950)
- Glebe Crescent, Queensbury,...
- € 669.600 (£ 600.000)
- Kenton Lane, Harrow Weald, ...
- € 697.500 (£ 625.000)
- Kenton Lane, Harrow Weald, ...
- € 697.500 (£ 625.000)



