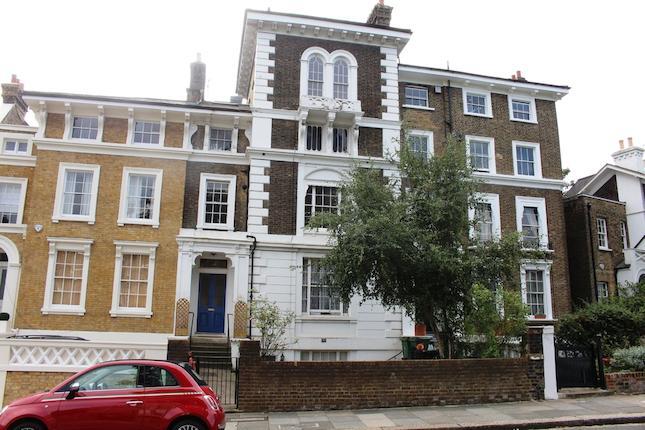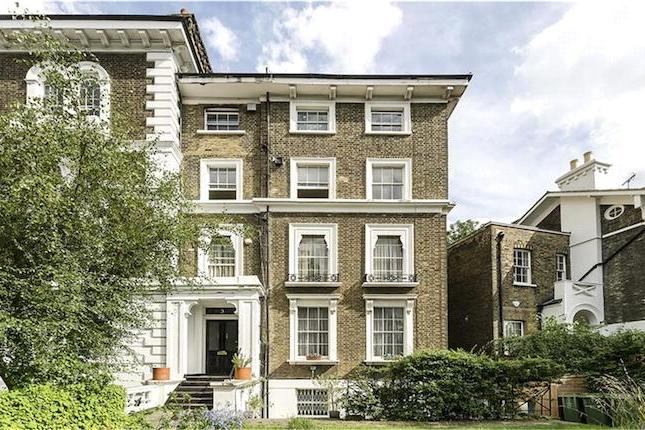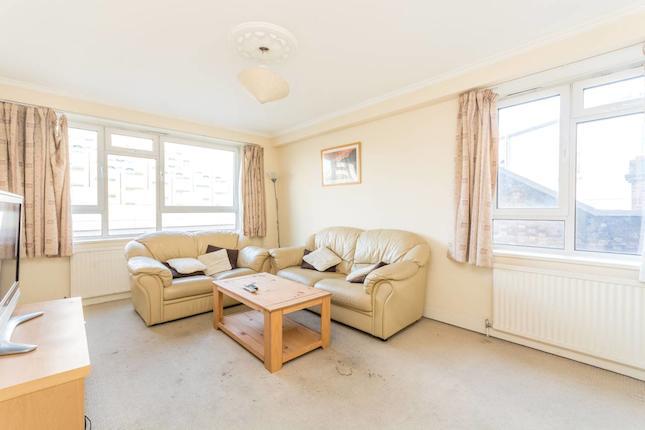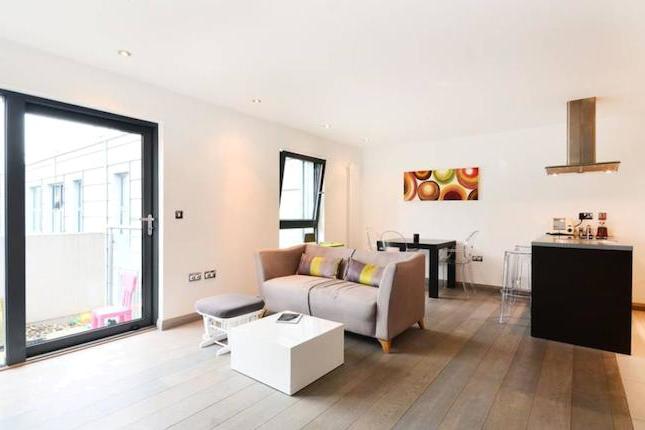- Prezzo:€ 926.224 (£ 829.950)
- Zona: Centro nord-ovest
- Indirizzo:Weavers Way, Camden, London NW1
- Camere da letto:3
- Bagni:1
Descrizione
Enviably located in a quiet residential cul-de-sac within the popular Elm Village development Camden, this recently extended three bedroom house offers flexible living accommodation of approximately 1150 with potential to have a self contained studio flat. To the ground floor there is a spacious open plan kitchen/reception room with some integrated appliances, cloakroom W.C, separate kitchen, shower room and private garden area. The first floor offers two double bedrooms, good sized third bedroom and fully tiled family bathroom with full suite including bidet. Additional benefits include laminate wood flooring, gas central heating and ample storage throughout. Weavers Way is a desirable and convenient location and ideally placed for the transport hub of Camden Town and Camden Road Stations, Mornington Crescent Underground Station and Kings Cross/St. Pancras International. Ground floor Hall Laminate wood flooring and radiator. Cloakroom W.C, wash basin and window to front aspect. Open Plan Kitchen/Reception 17'9 x 15'11 (5.41m x 4.85m) Laminate wood flooring, window to front aspect, built in storage, wall and base units, four ring electric hob with up and over extractor fan, electric oven, sink with mixer tap and drainer unit, tiled splash back, plumbing for washing machine and dishwasher, ample power points and radiator. Second Reception/Studio 27'5 x 8'10 (8.36m x 2.69m) Laminate wood flooring, double glazed window to rear aspect, built in storage, ample power points, radiator and double doors leading directly to the garden. Second Kitchen Tiled floor, wall and base units, four ring electric hob with up and over extractor fan, electric oven, sink with mixer tap and drainer unit, plumbing for washing machine and ample power points. Shower Room Tiled floor, walk in shower, heated towel rail, wash basin with mixer tap, W.C and Bidet. First floor Bedroom 1 15'0 x 8'10 (4.57m x 2.69m) Laminate wood flooring, window to rear aspect, ample power points and radiator. Bedroom 2 13'2 x 8'10 (4.01m x 2.69m) Laminate wood flooring, window to rear aspect, ample power points and radiator. Bedroom 3 8'8 x 6'5 (2.64m x 1.96m) Window to front aspect, laminate wood flooring, ample power points and radiator. Bathroom Fully tiled, window to front aspect, panelled bath with shower attachment, heated towel rail, wash basin with mixer tap and vanity unit, built in storage, W.C and Bidet. Garden 29'10 x 13'9 (9.09m x 4.19m) Patio laid to fence panels. Important notice: Victorstone, their clients and any joint agents give notice that: These particulars are prepared as a general guide to the property and do not form part of any offer or contract and must not be relied upon as statements or representations of fact. They have not conducted a structural survey and the services, appliances and specific fittings have not been tested. All photographs, measurements, floorplans and distances referred to are given as a guide only. Any and all fixtures and fittings listed in these particulars are deemed removable by the vendor. Any measurements should not be relied upon for the purchase of flooring or any other fixtures or fittings. Ground rent, service charges and any other lease details (where applicable) and council tax are given as a guide only and should be checked and confirmed by your Solicitor prior to exchange of contracts.
Mappa
APPARTAMENTI SIMILI
- Gloucester Crescent, Regent...
- € 876.060 (£ 785.000)
- Gloucester Crescent, London...
- € 1.004.400 (£ 900.000)
- Chapel Street, Marylebone NW1
- € 998.820 (£ 895.000)
- Oval Rd., London NW1
- € 1.060.200 (£ 950.000)



