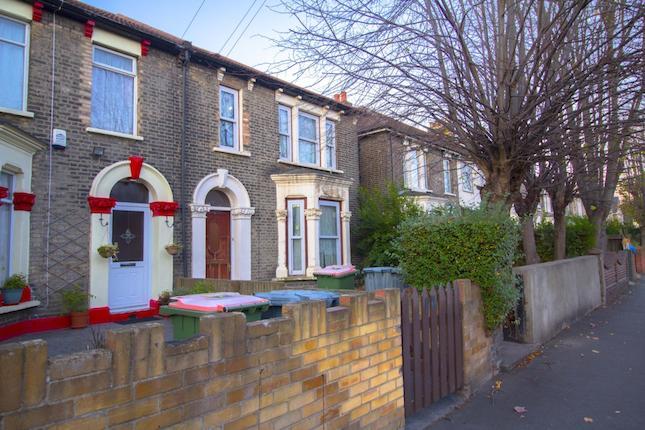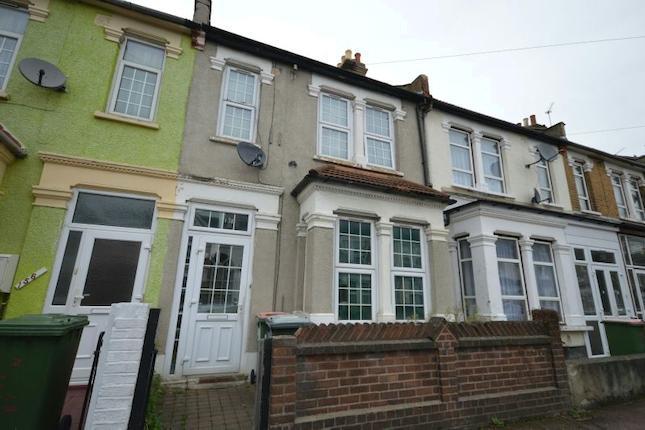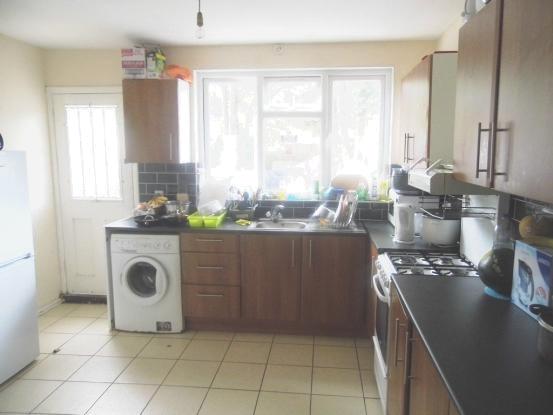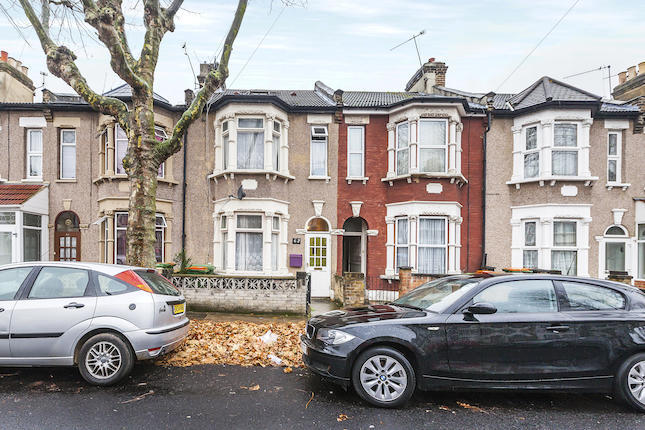- Prezzo:€ 479.880 (£ 430.000)
- Zona: Interland nord-est
- Indirizzo:Oregon Avenue, London E12
- Camere da letto:4
Descrizione
A well maintained and extended mid terraced property situated close to all local amenities and transport links. Modern fitted kitchen, attractive through lounge, first floor shower room, gas central heating, double glazing, viewing highly recommended. Entrance Hall: Approached via glazed front door. Wooden floor. Radiator. Door leading to cellar. Two doors leading to through lounge. Throughlounge: 27ft 8 inches x 12ft 1 inches [8.43 x 3.68 m] Wooden floor. Two radiators. Double glazed bay window to front aspect. Double glazed door leading to garden. Kitchen: 12ft 5 inches x 10ft 3 inches [3.78 x 3.12 m] Tiled floor. Fitted with a range of wall and base units with granite effect work surfaces. Spotlights. Built-in stainless steel electric cooked with gas hob and matching extractor hood. Stainless steel sink. Valliant gas combi boiler. Double glazed window to side aspect. Double glazed door leading to garden. Cellar: 13ft 1 inches x 6ft 7 inches [3.99 x 2.01 m] Approached via wooden staircase. (This room is used mainly for storage). Landing: First floor landing. Access to: Bedroom 1: 15ft 14ft 6 inches [4.57 x 4.42 m] Radiator. Wood floor. Double glazed bay window to front aspect. Further double glazed window. Bedroom 2: 12ft 10ft 3 inches [3.66 x 3.12 m] Wooden floor. Radiator. Double glazed window to rear aspect. Bedroom 3: 11ft 3 inches x 10ft [3.43 x 3.05 m] Wood floor. Double glazed bay window to rear aspect. Shower Room: Tiled floor and walls. Double glazed window to side aspect. Extractor fan. Suite comprises large corner shower cubicle, wash hand basin with storage, low flush wc. Pull light switch. Heated towel rail. Bedroom 4: 16ft 3 inches x 16ft 1 inches [4.95 x 4.9 m] Wood floor. Cast iron feature fireplace. Radiator. Double glazed window to front aspect. Exterior: Rear garden with paved patio and flower borders.
Mappa
APPARTAMENTI SIMILI
- Durham Rd., Manor Park E12
- € 585.900 (£ 525.000)
- Byron Av., London E12
- € 446.400 (£ 400.000)
- Durham Rd., Manor Park E12
- € 558.000 (£ 500.000)
- Third Av., London E12
- € 557.994 (£ 499.995)



