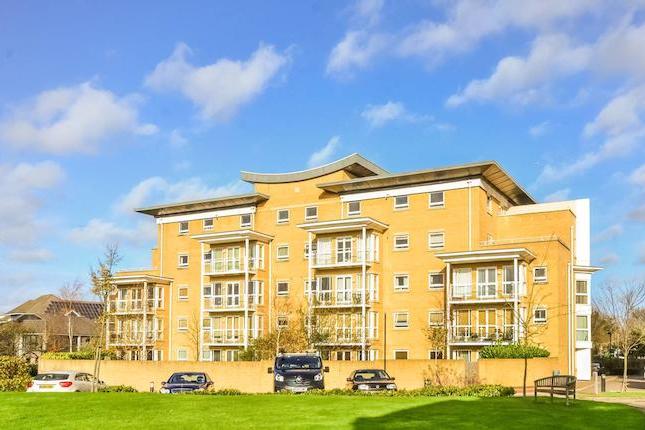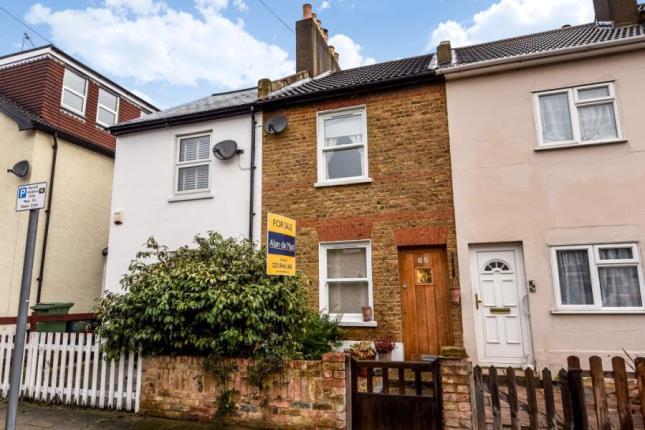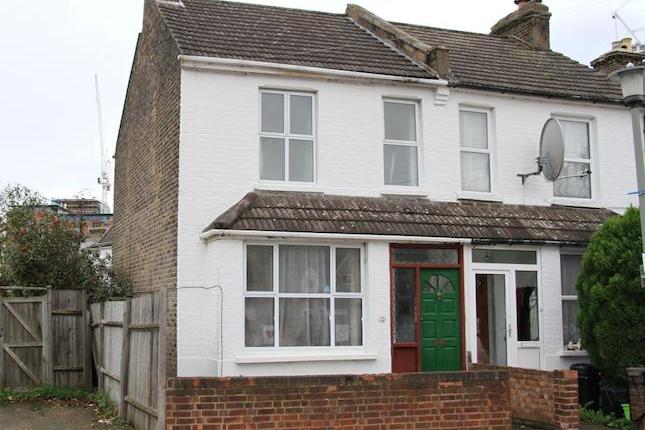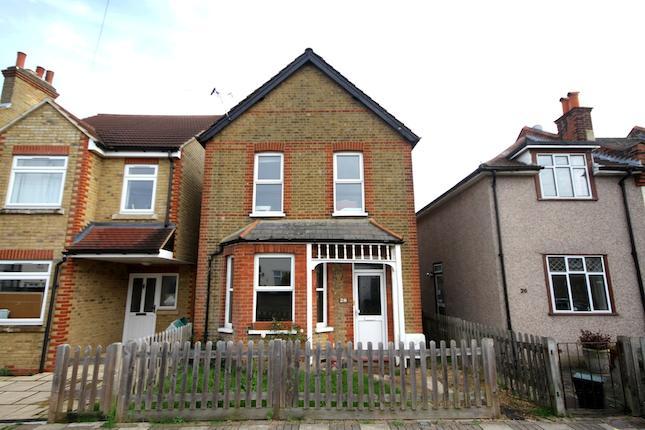- Prezzo:€ 485.460 (£ 435.000)
- Zona: Interland sud-est
- Indirizzo:Mead Way, Hayes, Bromley BR2
- Camere da letto:3
- Bagni:1
Descrizione
'Chain Free' townhouse in a sought after area close to good local schools including Pickhurst and Ravensbourne and also within easy reach of all the amenities of Hayes, West Wickham and Bromley. The property comprises three bedrooms and family bathroom to the top floor, large lounge, dining area and modern kitchen/diner to the first floor and to the ground floor cloakroom, utility room and integral garage. Outside is a manageable rear garden mainly laid to lawn and off street parking for at least two cars immediately to the front of the house.EntranceCovered area giving access to front door and garageEntrance HallOpaque double glazed window to side and UPVC door with opaque glass inserts. Radiator and access to stairs, cloakroom and utility room.CloakroomOpaque double glazed window to rear, low level WC and vinyl flooring.Utility Room (12'8 x 5'10 (3.86m x 1.78m))Double glazed window and door to rear. Base unit with work surface over, inset stainless steel sink with drainer and mixer tap, large built in cupboard, radiator, space and plumbing for washing machine and personal door to integral garage.Fitted KitchenDouble glazed windows to rear and serving hatch to lounge. Range of wall and base units with work surfaces over, stainless steel sink with mixer tap, drainer and local tiling. Space and point for electric cooker, space for under counter fridge, built in larder cupboard and vinyl flooring.Lounge/Diner (16 ' x 16' max (0.41m 'x 4.88m max))Double glazed windows to front. Two radiators, feature fire place with tiled surround and gas fire, BT and Virgin points.Bedroom One (14'4 x 9'6 (4.37m x 2.90m))Double glazed windows to front. Radiator and range of fitted wardrobes and cabinets.Bedroom Two (12' x 9'5 (3.66m x 2.87m))Double glazed window to rear. Radiator and range of fitted wardrobes and cabinets.Bedroom Three (11'4 x 6'2 (3.45m x 1.88m))Double glazed window to front. Radiator and large built in cupboard over the stairs.Family Bathroom (6'1 x 5'5 (1.85m x 1.65m))Opaque double glazed window to rear. Bathroom suite comprising of panelled bath with mixer taps and shower attachment, shower screen, pedestal wash hand basin, low level WC, radiator, fully tiled walls and vinyl flooring.Integral Garage (17'9 x 9'7 (5.41m x 2.92m))Up and over door to front and personal door to utility room with power and light.Rear Garden (approx 45' (appro x 13.72m))Mainly laid to lawn with patio area and mature shrub boarders.DirectionsFrom our office in Westmoreland Road turn left at the traffic lights into Pickhurst Lane, at the next set of lights turn left into Mead Way. The property can be found in a quiet cul-de-sac on the right hand side.ViewingViewing with Edmund Beckenham/Bromley or email onYou may download, store and use the material for your own personal use and research. You may not republish, retransmit, redistribute or otherwise make the material available to any party or make the same available on any website, online service or bulletin board of your own or of any other party or make the same available in hard copy or in any other media without the website owner's express prior written consent. The website owner's copyright must remain on all reproductions of material taken from this website.
Mappa
APPARTAMENTI SIMILI
- Wheeler Place, Bromley BR2
- € 518.940 (£ 465.000)
- Bloomfield Rd., Bromley BR2
- € 446.400 (£ 400.000)
- Aylesbury Rd., Bromley, Ken...
- € 463.140 (£ 415.000)
- Salisbury Rd., Bromley BR2
- € 502.200 (£ 450.000)



