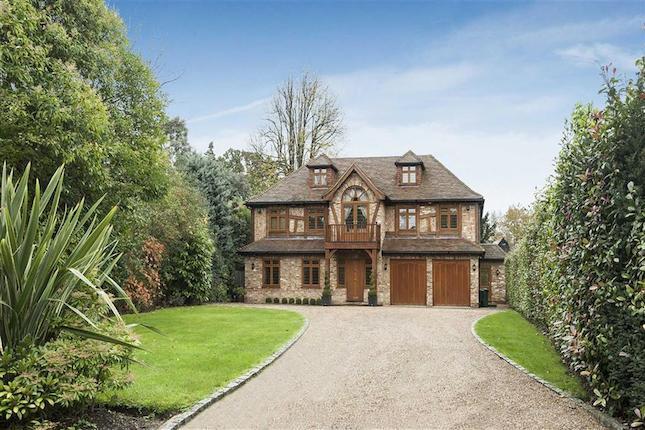- Prezzo:€ 4.185.000 (£ 3.750.000)
- Zona: Interland nord-ovest
- Indirizzo:Crown Close, Mill Hill Village, Mill Hill NW7
- Camere da letto:6
Descrizione
An elegant six bedroom detached house (approx 6000 sq ft) situated in a select close of just 4 houses located directly off Highwood Hill. The house with its grand reception hallway is set over three levels, approached via a sweeping gravel driveway and is set in landscaped gardens and grounds of approximately 3/4 of an acre with a floodlit all weather tennis court and panoramic views over greenbelt to the rear. Viewing highly recommended. Ground Floor Entrance Hallway Dining Room 5.2m x 4m (17'1" x 13'1") Study 5.2m x 2.2m (17'1" x 7'3") Drawing Room 6.6m x 6.2m (21'8" x 20'4") Library 4.8m x 4.2m (15'9" x 13'9") Kitchen Breakfast & Family Room 9.7m x 6.7m (31'10" x 22') Walk-in larger cupboard, french doors to patio. Utility Room 4m x 2.4m (13'1" x 7'10") Guest Cloakroom Garage/Gym 5.2m x 5m (17'1" x 16'5") First Floor Master Bedroom Suite 9.5m x 4.9m (31'2" x 16'1") French doors to terrace overlooking rear gardens. Ensuite Master Bathroom Bath, w.C., bidet, double sink in vanity unit, walk-in shower. Bedroom 2 Suite 6m x 4m (19,8" x 13'1") Ensuite Bathroom Bath, w.C. Sink Bedroom 3 Suite 5.4m x 4.4m (17'9" x 14'5") Ensuite Shower Room Bedroom 4 Suite 4.5m x 4.3m (14'9" x 14'1") Ensuite Bathroom Second Floor Bedroom 5 Suite 9.3m x 5m (30'6" x 13'1") Ensuite Shower Room Bedroom 6 Suite 5.3m x 3.6m (17'5" x 11'10") Ensuite Shower Room
Mappa
APPARTAMENTI SIMILI
- Crown Close, Mill Hill, Lon...
- € 4.185.000 (£ 3.750.000)
