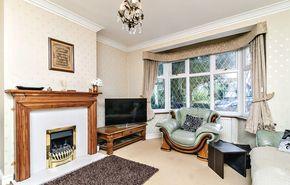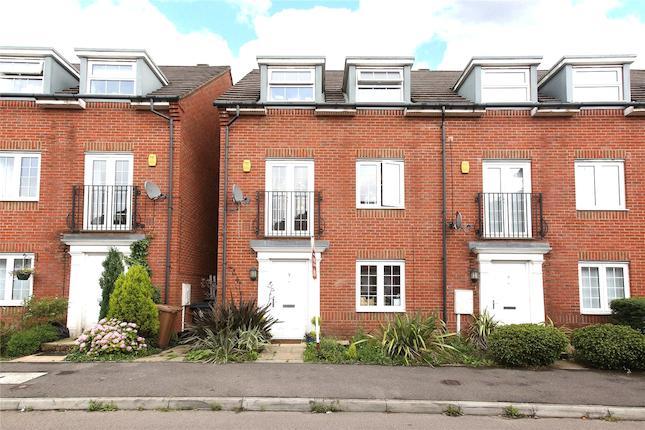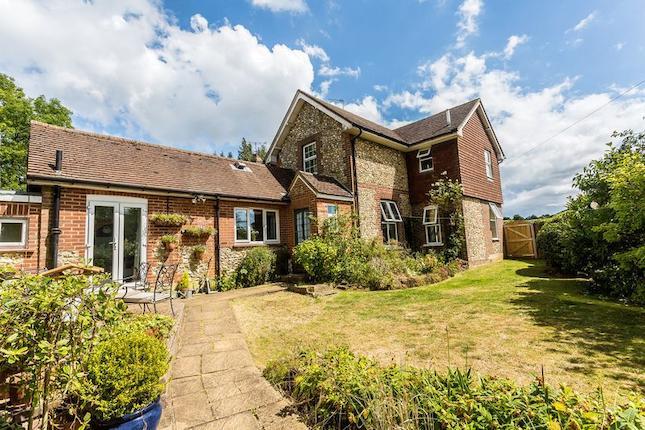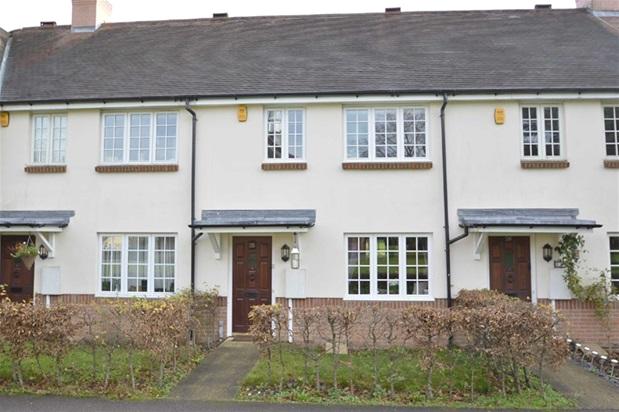- Prezzo:€ 558.000 (£ 500.000)
- Zona: Interland sud-est
- Indirizzo:Marlpit Lane, Coulsdon, Surrey CR5
- Camere da letto:2
Descrizione
Exclusive to Andrews Estate Agents as sole agents this deceptively spacious detached two double bedroom bungalow located on a popular residential road within 0.8 miles of Coulsdon South Train station and town centre and 0.7 miles of the green open spaces of Farthing Downs. Offering a wealth of flexible living accommodation the property briefly comprises; porch area, entrance hall, triple aspect 21 x 13 ft reception room, a dining room currently being used as an office, kitchen area with doors leading to a separate utility room, family bathroom and two double bedrooms both offering fitted wardrobes. The outside boasts a 90 x 72 ft rear garden with lawn and block paved patio areas, a detached garage to the side of the property and off street parking to front for many cars. Potential to extend to both the side and rear subject to the usual planning consents. Please call a member of the sales team to secure a viewing. Enclosed Porch Outside light. Entrance Hall Window, radiator, BT phone point, power points, access to loft. Reception Room - 21'0 x 13'0(6.40m x 3.96m) Double glazed bay window, radiator, coved ceiling, power points, door to dining room. Dining Room - 12'0 x 10'0(3.66m x 3.05m) Double glazed window, radiator, coved ceiling, phone point, French doors to garden. Kitchen - 12'1 x 15'0(3.68m x 4.57m) Double glazed window, range of fitted wall and base units, laminated work tops, inset sink with cupboard under, space for cooker, power points, radiator, door to utility. Utility Room - 10'6 x 7'7(3.20m x 2.31m) Double glazed window, wall and base units, fitted shelves, inset sink, plumbed for washing machine and dishwasher, power points, electric vent, door to rear. Bedroom One - 15'1 x 11'11(4.60m x 3.63m) Double glazed window, radiator, fitted wardrobes, power points. Bedroom Two - 10'0 x 13'2(3.05m x 4.01m) Double glazed window, radiator, fitted wardrobes, power points. Bathroom - 10'1 x 7'8(3.07m x 2.34m) Double glazed window, panelled bath with shower over, hand basin, vanity unit, low level wc, part tiled walls, extractor fan, radiator. To Front Block paved to once side, lawn, flower bed, external light. Rear Garden - 90'0 x 72'0(27.43m x 21.95m) Block paved patio, lawn, flower beds, mature trees, fruit trees, shrubs, gated access, tap, outside light, shed. Garage - 18'0 x 10'0(5.49m x 3.05m) Double glazed sliding doors to front with obscured glass.
Mappa
APPARTAMENTI SIMILI
- Windermere Rd., Coulsdon, S...
- € 557.994 (£ 499.995)
- Beckett Rd., Coulsdon CR5
- € 502.200 (£ 450.000)
- High Rd., Chipstead, Coulsd...
- € 608.220 (£ 545.000)
- Chapel Walk, Coulsdon CR5
- € 418.500 (£ 375.000)



