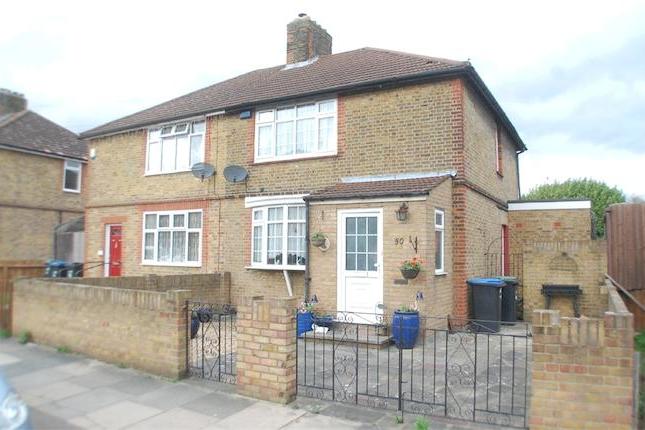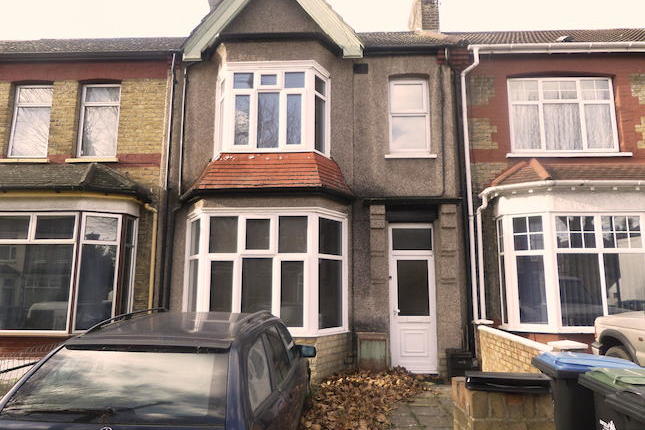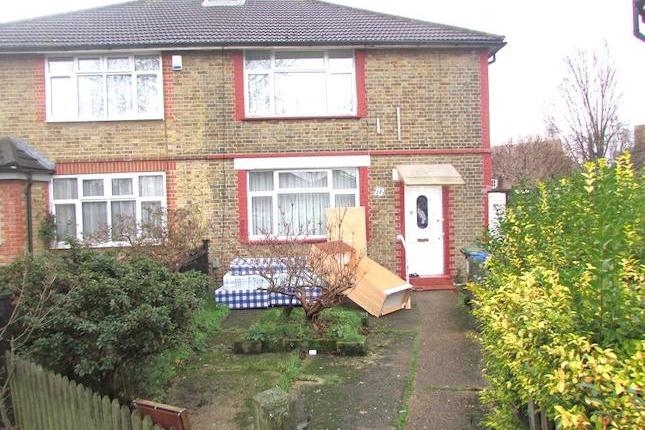- Prezzo:€ 446.400 (£ 400.000)
- Zona: Interland nord-ovest
- Indirizzo:Exeter Road, London N9
- Camere da letto:3
Descrizione
This extended three bedroom Semi-detached house with off street parking is within a close proximity to Edmonton Green Over Ground station and shopping centre. This property benefits from a spacious through lounge a double extension to the rear consisting of a kitchen and conservatory and three good sized bedrooms. The property also features a ground floor bathroom, a garage which has been converted into two rooms and is gas central heated and double glazed throughout. More pictures to follow soon Garage to side Off street parking Garage to side with two rooms Ground floor bathroom Spacious garden Extended to rear Reception Room11'5" x 22'5" (3.48m x 6.83m). Double glazed uPVC bay window. Radiator, laminate flooring, ceiling light. Kitchen12'10" x 11' (3.91m x 3.35m). Double glazed uPVC window. Laminate flooring, ceiling light. Fitted units, one and a half bowl sink, integrated, gas oven, integrated, gas hob. Conservatory13'10" x 6'10" (4.22m x 2.08m). Double glazed uPVC window. Tiled flooring. Bathroom5'5" x 8'10" (1.65m x 2.7m). Double glazed uPVC window with obscure glass. Heated towel rail, tiled flooring, ceiling light. Low level WC, corner bath, pedestal sink. Garage5'10" x 15' (1.78m x 4.57m). Radiator, carpeted flooring, ceiling light. Garage5'10" x 6'10" (1.78m x 2.08m). Carpeted flooring, ceiling light. Bedroom 117'5" x 10'5" (5.3m x 3.18m). Double glazed uPVC window. Radiator, laminate flooring, built-in storage cupboard, ceiling light. Bedroom 28'10" x 12' (2.7m x 3.66m). Double glazed uPVC window. Radiator, laminate flooring, a built-in wardrobe, ceiling light. Bedroom 38'3" x 9' (2.51m x 2.74m). Double glazed uPVC window. Radiator, laminate flooring, ceiling light.
Mappa
APPARTAMENTI SIMILI
- Northern Av., Edmonton, Lon...
- € 463.140 (£ 415.000)
- Kenwood Rd., Edmonton, Lond...
- € 418.500 (£ 375.000)
- Deansway, Edmonton N9
- € 435.240 (£ 390.000)
- Forest Rd., London N9
- € 446.400 (£ 400.000)



