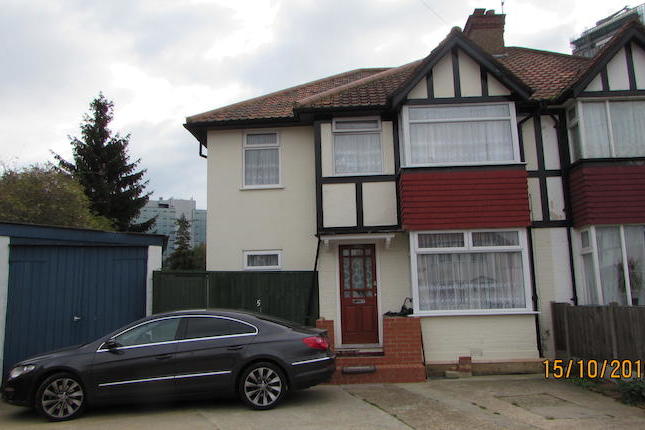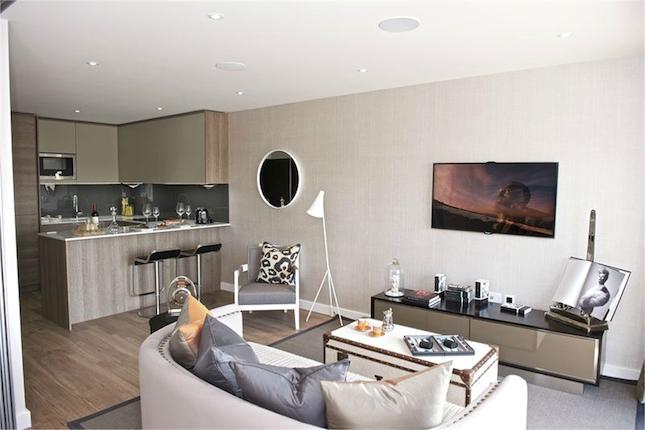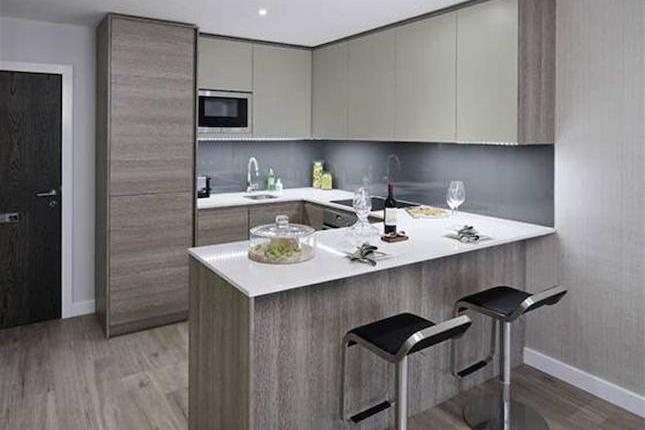- Prezzo:€ 613.800 (£ 550.000)
- Zona: Interland nord-ovest
- Indirizzo:Church Lane, Kingsbury, London, England NW9
- Camere da letto:4
Descrizione
* three bedroom semi-detached house * * through lounge * fitted kitchen* * family bathroom * guest WC * * studio with bathroom and kitchenette in rear garden * off street parking * chain free sale * * rental potential £2500 per calendar month * Entrance Hallway: With doors to: Guest WC.: With low flush suite. Lounge 30' 1" x 11' 7" (9.17m x 3.53m) with hardwood flooring, two radiators, ceiling coving, double glazed bay window to front and double glazed door to: Conservatory: Kitchen 11' 1" x 7' 2" (3.38m x 2.18m)Double aspect room fitted with a range of wall and base units, with laminated work surfaces incorporating a single drainer stainless steel sink unit with mixer taps and storage under, floor tiling, two double glazed window to garden. Fully tiled walls, plumbed for dishwasher and washing machine, wall mounted central heating boiler, gas cooker point with extractor hood over. First Floor: Bedroom One 14' 7" x 10' 8" (4.45m x 3.25m) With hardwood flooring, double glazed window, laminate wood flooring, radiator, chimney breast removed. Bedroom Two 13' x 10' 8" (3.96m x 3.25m) Double glazed window to garden, laminate wood flooring, dimmer switch. Bedroom Three 8' 5" x 7' (2.57m x 2.13m) Currently used as an office with double glazed window, radiator. Bathroom Ceramic floor tiling, double glazed frosted glass window, low flush w.C. Linen cupboard, radiator, side panel bath with mixer taps and shower attachment. Pedestal wash hand basin with mixer taps and storage under, radiator. Outside: Garden Approximately 90ft in length, mainly laid to lawn with herbaceous borders. Studio: 15' 2" x 15' 5" (4.63m x 4.69m) A detached building in the rear garden comprising a living area, bathroom and kitchenette. Parking Block paved hard standing for two cars to front of property.
Mappa
APPARTAMENTI SIMILI
- Portman Gardens, Colindale NW9
- € 669.600 (£ 600.000)
- Aerodrome Rd., London NW9
- € 569.104 (£ 509.950)
- Wood Lane, London NW9
- € 725.400 (£ 650.000)
- Constantine House, Colindal...
- € 479.880 (£ 430.000)



