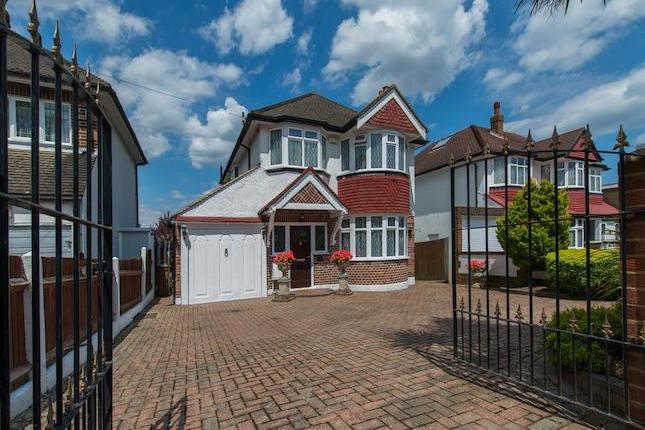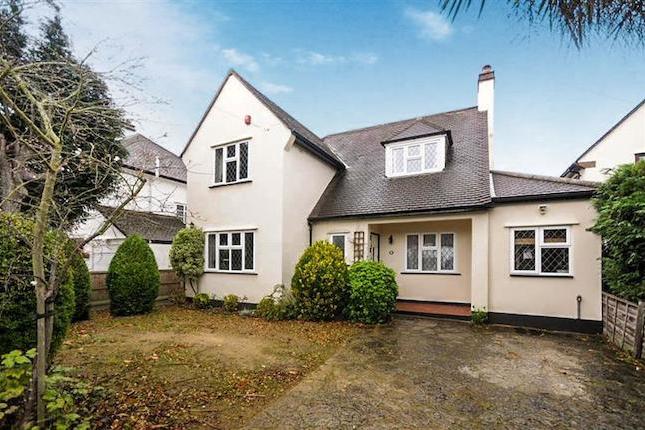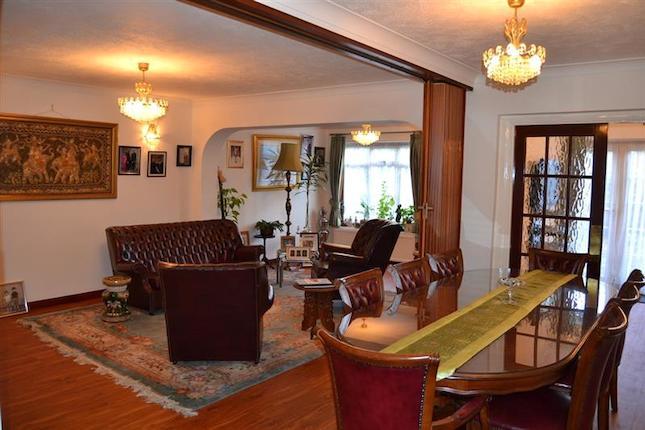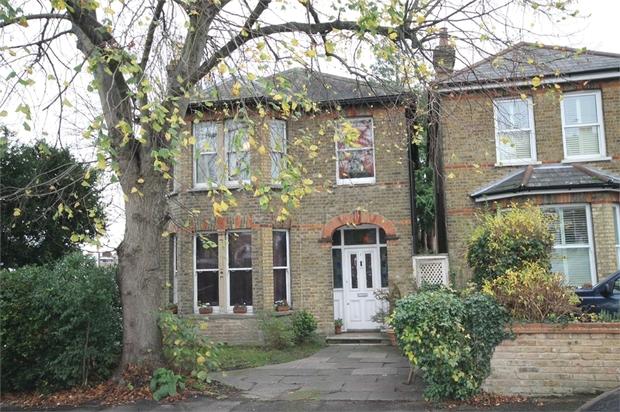- Prezzo:€ 781.144 (£ 699.950)
- Zona: Interland sud-ovest
- Indirizzo:Buckingham Way, Wallington SM6
- Camere da letto:4
- Bagni:3
Descrizione
Sheltered Entrance: Obscure Double glazed wooden front door to Entrance Hall: Solid oak flooring, double panel radiator, double glazed leaded light window to front aspect, wall mounted thermostat, under stairs storage. Lounge: Double glazed leaded light bay window to front aspect, double panel radiator enclosed by decorative fitted seating area, feature cast iron fireplace with solid surround, coved ceiling and ceiling rose, Family Room: Double glazed windows and door to rear aspect, solid oak flooring, TV point, modern radiator, feature wood burner, coved ceiling, sunken spotlights, built in shelving unit. Kitchen/Breakfast Room: 1 Luxury range of fitted wooden wall units with matching cupboards and drawers below, granite work surfaces with 11/2 bowl stainless steel under-sink and chrome mixer tap. Integrated washing machine and dishwasher, integrated wine cooler, space for gas Range style cooker with extractor hood above, space for American style fridge/freezer, breakfast bar area, tiled splashback and tiled flooring, sunken spotlights, modern radiator, feature exposed brick wall, UPVC double glazed windows to rear aspect and bi-fold doors to patio area. Downstairs Shower Room: Tiled cubicle with thermostatic shower, wash hand basin with chrome mixer tap, low level WC with push button flush, Chrome towel/radiator, sunken spotlights. Stairs to First Floor Landing: Airing cupboard, fitted carpet, access to loft. Master Bedroom: Double glazed leaded light bay window to front aspect, fitted wood shutters, single panelled radiator, picture rail. Ensuite shower Room Tiled cubicle with thermostatic shower, wash hand basin chrome mixer tap, low level WC with push button flush, tiled walls, heating towel rail/radiator, sunken spotlights. Bedroom 2: UPVC double glazed window to front and rear aspect, double panel radiator, fitted carpet. Bedroom 3: Double glazed window to rear, double panel radiator, fitted carpet, coved ceiling. Bedroom 4: Double glazed leaded light window to side aspect, single panel radiator, solid oak flooring, picture rail, sunken spotlights, fitted wardrobes. Family Bathroom: Luxury 4 piece suite comprising tiled cubicle with thermostatic shower, tiled enclosed bath with chrome taps, wash hand basin with chrome mixer tap, low level push button flush WC, heated chrome towel rail, tiled flooring, Velux window, sunken spotlights, obscure double glazed window to rear aspect, . Outside Rear Garden: Approximately 70ft in length, large paved patio area with sheltered seating leading to lawn with flower and shrub borders, fence enclosed, side access. Garage: Electric door, wall mounted gas central heating combination boiler
Mappa
APPARTAMENTI SIMILI
- Ingleby Way, Wallington SM6
- € 613.800 (£ 550.000)
- Foresters Close, Wallington...
- € 697.500 (£ 625.000)
- Sandy Lane South, Wallingto...
- € 725.400 (£ 650.000)
- Blenheim Gardens, Wallingto...
- € 725.400 (£ 650.000)



