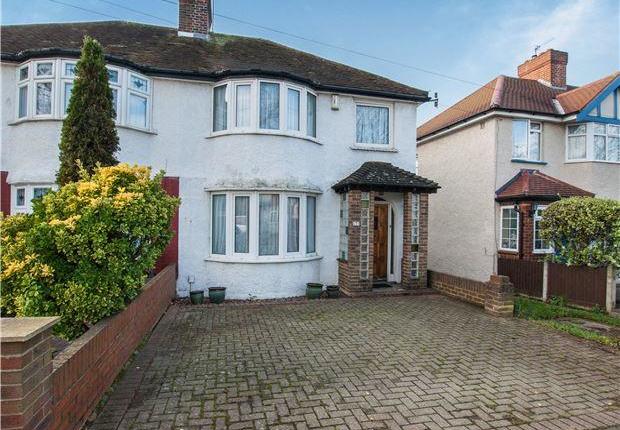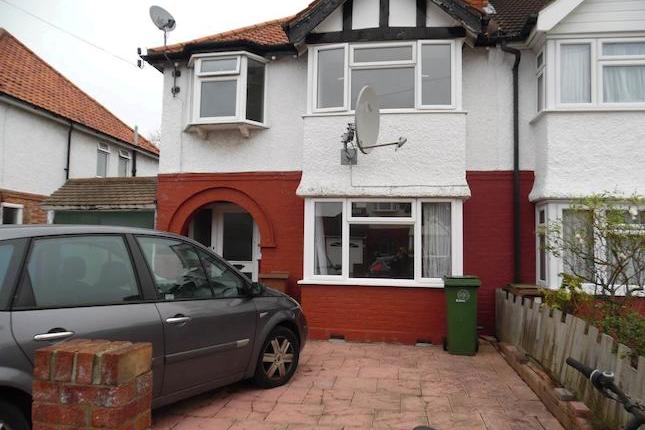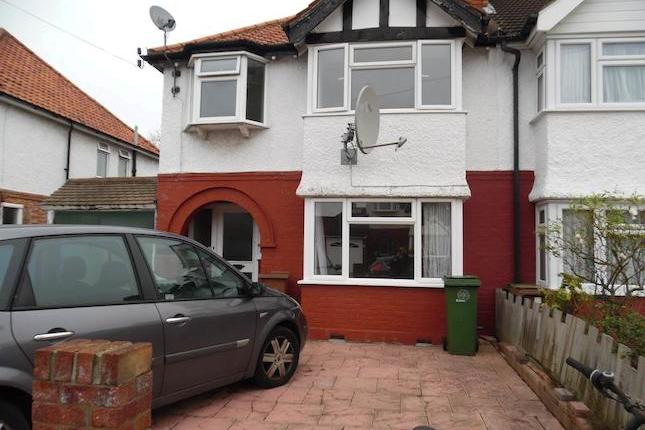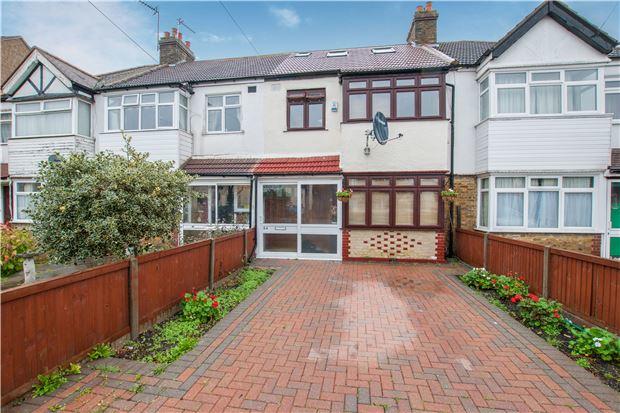- Prezzo:€ 580.320 (£ 520.000)
- Zona: Interland sud-ovest
- Indirizzo:Woodstock Avenue, Sutton, Surrey SM3
- Camere da letto:3
Descrizione
Andrews North Cheam are proud to market this three bedroom Semi Detached property in Woodstock Avenue. The property comprises entrance hallway which leads to a bay fronted 15'02 x 11'05 reception room with a second reception room 15'11 x 10'06 to the rear with direct access to the extended 18'2 x 9' kitchen and a downstairs WC. Upstairs are three bedrooms and a family bathroom. Outside to the rear is a garden with patio area and an outbuilding which is currently being used as and office and storage. To the front of the property is off road parking for two cars. This property is located just off Sutton Common Road and is located well for local shops at Stonecote Hill. Within 0.25 miles and the 93 Bus route which goes through to Morden with its Northern line underground services and then on to Putney High street. Morden Park is within 0.25 miles with is swimming pool and gym facilities. Please see our website information concerning local schools. Canopied Porch Entrance Hall Downstairs WC Reception One - 15'2 into bay x 11'5(4.62m into bay x 3.48m) Reception Two/Dining Room - 15'11 x 10'6(4.85m x 3.20m) *Kitchen - 18'2 x 7'3 widening to 9'0(5.54m x 2.21m widening to 2.74m) Landing Bedroom One - 15'9 into bay x 10'3(4.80m into bay x 3.12m) Bedroom Two - 12'1 x 10'3(3.68m x 3.12m) Bedroom Three - 8'10 x 6'10(2.69m x 2.08m) Bathroom - 7'6 x 7'5(2.29m x 2.26m) Front Garden Rear Garden - 40'0 x 20'0(12.19m x 6.10m) *Disclaimer
Mappa
APPARTAMENTI SIMILI
- Kew Crescent, North Cheam, ...
- € 479.880 (£ 430.000)
- Ash Rd., Sutton SM3
- € 502.200 (£ 450.000)
- Ash Rd., Sutton SM3
- € 502.200 (£ 450.000)
- Church Hill Rd., North Chea...
- € 558.000 (£ 500.000)



