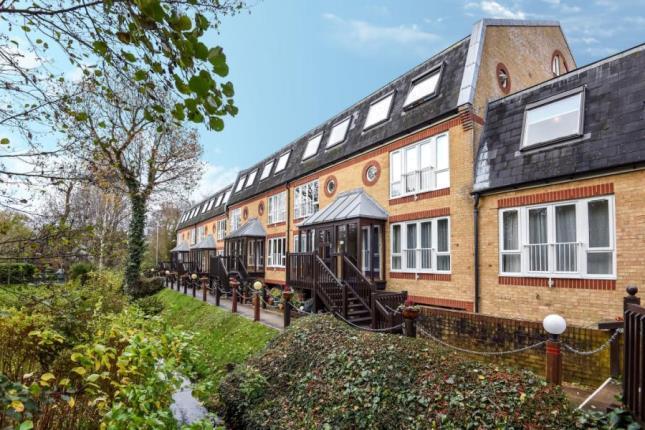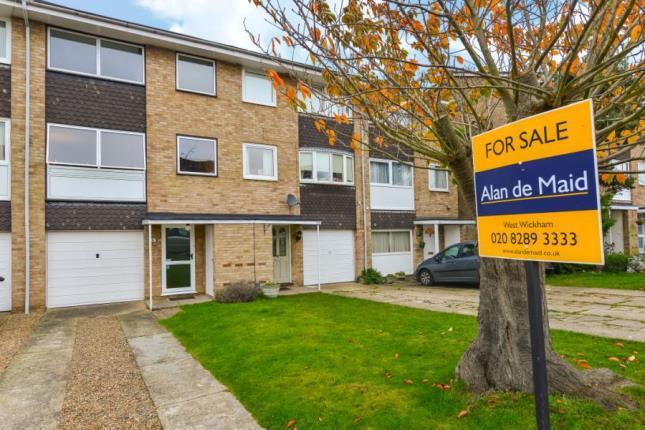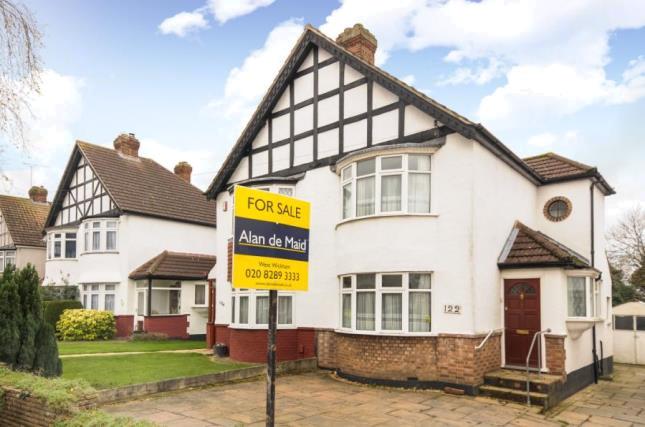- Prezzo:€ 429.660 (£ 385.000)
- Zona: Interland sud-est
- Indirizzo:Kent Road, West Wickham BR4
- Camere da letto:2
Descrizione
The property has been well maintained and upgraded in recent years by the current owner. The property incorporates double glazing, gas central heating to the ground floor and a new boiler was installed in December 2014. The summary of accommodation comprises of entrance porch, sitting room, dining room, modern kitchen with built in oven and hob, fully tiled bathroom with modern white suite, two bedrooms and a courtyard style rear garden. A charming two bedroom Victorian cottage Separate dining room Sitting room with fireplace Modern kitchen with built in oven and hob. Fully tiled bathroom with modern white suite Secluded courtyard style garden with decking and rear access Double glazing Gas central heating to the ground floor. Easy access to West Wickham High Street Excellent rail links into Central London Entrance porch x . Sitting room10'6" x 10'1" (3.2m x 3.07m). Double glazed window to front. Fireplace. Radiator. Fitted storage cupboards. Dining room10'2" x 10'1" (3.1m x 3.07m). Double glazed window to rear. Radiator. Kitchen7'11" x 6' (2.41m x 1.83m). Modern range of white gloss fronted base and wall units, work surface incorporating built in oven and hob. Space and plumbing for washing machine. Double glazed window and door to rear garden. Bathroom x . Fully tiled walls, tiled floor, modern white suite incorporating panelled bath with shower over, low level W.C, wash basin, radiator, double glazed opaque window to rear. Bedroom one10'6" x 10'4" (3.2m x 3.15m). Double glazed window to front. Bespoke fitted wardrobe with drawers. Bedroom two10'3" x 10'2" (3.12m x 3.1m). Double glazed window to rear. Rear courtyard garden. X . Secluded with decking. Rear locked pedestrian gate. Note that the neighbouring cottage to the right has a right of way to their garden through the pedestrian gate.
Mappa
APPARTAMENTI SIMILI
- Riverside Walk, The Alders,...
- € 424.080 (£ 380.000)
- St. Davids Close, West Wick...
- € 552.420 (£ 495.000)
- Birch Tree Av., West Wickha...
- € 502.200 (£ 450.000)


