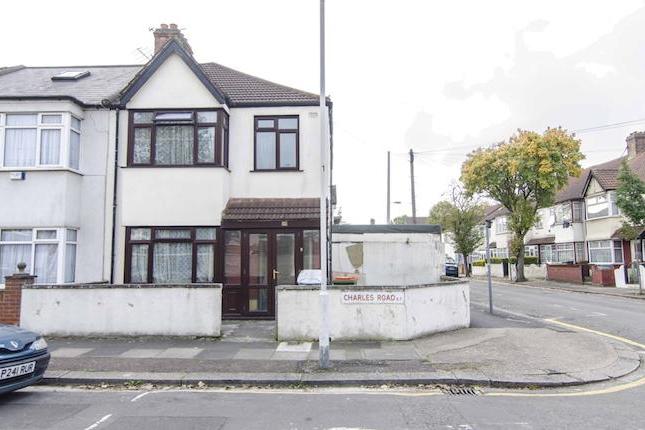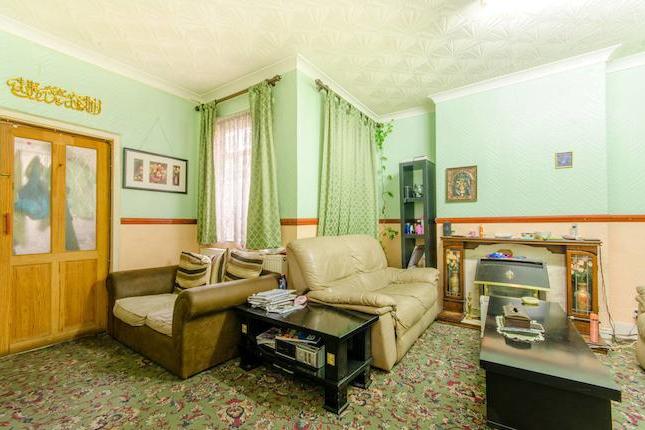- Prezzo:€ 613.800 (£ 550.000)
- Zona: Centro nord-est
- Indirizzo:Skelton Road, London E7
- Camere da letto:4
Descrizione
***amazingly deceptive*** Guide Price £550,000 - £600,000 This four bedroom house has been extended and transformed to make a large family home. The ground floor offers two reception rooms and an kitchen/diner and a ground floor shower room. The first floor gives three good size bedrooms with a family bathroom and an en-suite to the master bedroom and then you have stairs leading to the loft conversion with an additional bedroom and a shower room. If that is not enough then how about a basement which can be converted into living space?. Thsi property is in a very sought after location in Forest Gate as it is a quiet residential road but yet you are close to the variety of shops on Upton Lane and close to Stratdford Westfield where you can shop till you drop or go out for a meal or night out. This home is definatly worth viewing and you will not be dissapointed so get your viewing booked in today. Hall: Main front door to hallway leading to 2 receptions, kitchen/diner and stairs to first floor with door beneth to the basement, Radiator. Lounge: Double glazed bay window to front, chimney breast, radiator. Dining Room: Door and window to rear garden, radiator. Kitchen: Fitted kitchen with wall and base units, single bowl drainer sink with mixer taps, fitted gas hob and oven, door and window to rear garden + further window to rear, splashback tiles and tiled floor, wall mounted boiler, entrance to ground floor shower room. Ground floor Shower room: Shower cubicle, low flush W.C., wall mounted hand basin with mnixer taps, tiled walls and floor. Bedroom 1: Double glazed bay window + 1 further window to front, radiator, laminate flooring and an en-suite. Ensuite: Shower cubicle, wall mounted hand basin. Bedroom 2: Double glazed window to rear, radiator. Bedroom 3: Double glazed window to rear, entrance to shower rooom, radiator Bedroom 4 Bathroom: Corner panel bath with mixer taps, low flush W.C., padestal hand basin, double glazed window to rear. Garden: Hard standing surface with an artifical grass area.
Mappa
APPARTAMENTI SIMILI
- Charles Rd., London E7
- € 546.840 (£ 490.000)
- Chestnut Av., Forest Gate E7
- € 669.600 (£ 600.000)
- Ramsay Rd., Forest Gate, Lo...
- € 669.600 (£ 600.000)
- Kitchener Rd., Forest Gate E7
- € 557.994 (£ 499.995)



