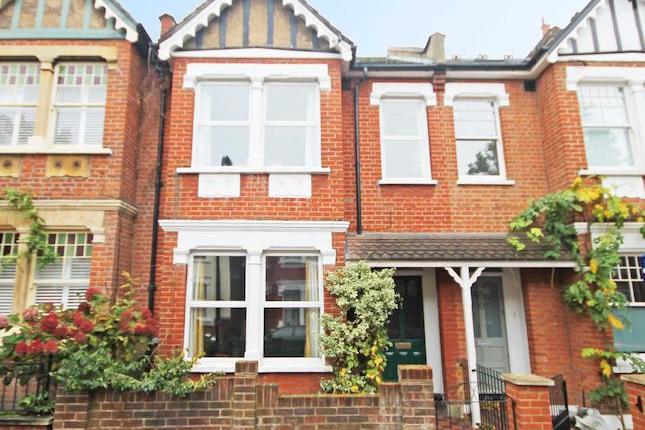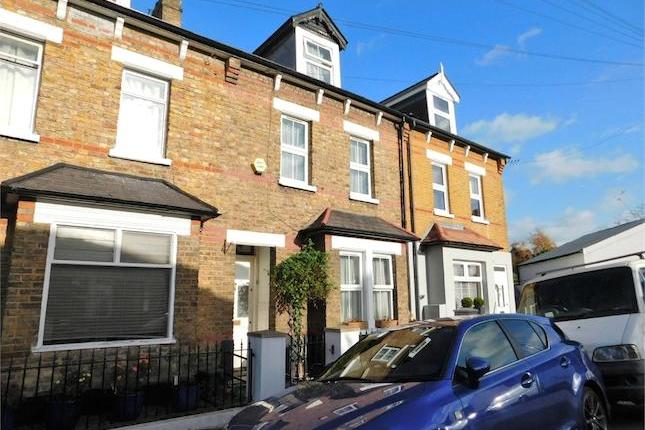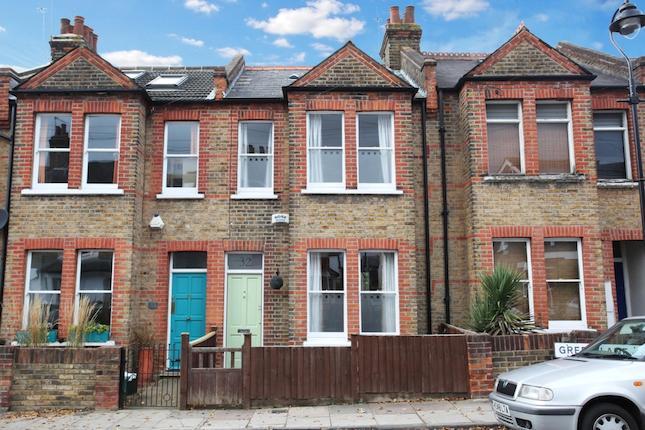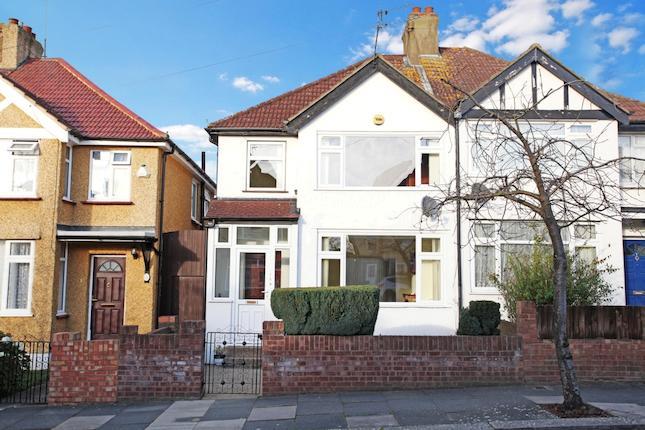- Prezzo:€ 747.664 (£ 669.950)
- Zona: Interland sud-ovest
- Indirizzo:Greenford Avenue, Hanwell, London W7
- Camere da letto:4
Descrizione
Large four bedroom semi detached family home located situated on the Greenford Avenue with many local shops and restaurants close to hand with multiple bus links situated on your door step. Also not too far is Hanwell br station (with forthcoming Crossrail) offering direct access to Ealing Broadway and Paddington. The property itself consists of two receptions, four bedrooms (three of which being doubles) two bathrooms, kitchen and outside there is a useful large brick built summerhouse, at the rear of a good sized West facing garden. To the front is ample off street parking leading to a garage to the side of the property. Lounge 14' 10" x 12' (4.52m x 3.66m) Front aspect double glazed bay window, radiator, fireplace with gas point Dinning Room 12' 8" x 10' (3.86m x 3.05m) Rear aspect double glazed patio doors to garden, radiator Kitchen 12' 5" x 8' 1" (3.78m x 2.46m) Rear aspect double glazed window and door to garden, range of eye and base level units with stainless steel single drainer sink, integrated gas hob with oven under, plumbing and space for washing machine, wall mounted boiler, radiator, larder cupboard, tiled floor Bedroom 1 14' 11" x 11' 2" (4.55m x 3.40m) Front aspect double glazed bay window, radiator Bedroom 2 12' 4" x 10' 7" (3.76m x 3.23m) Rear aspect double glazed window, radiator Bedroom 3 8' 5" x 6' 4" (2.57m x 1.93m) Front aspect double glazed window, radiator Bathroom Rear aspect double glazed frosted window, panel enclosed bath with shower attachment, pedestal wash hand basin, tiled walls, radiator, separate WC Bedroom 4 / Loft Room 17' x 10' 10" (5.18m x 3.30m) Maximums. Dual aspect double glazed windows, laminate floor, radiator, door to En Suite Rear aspect double glazed frosted window, panel enclosed bath, pedestal wash hand basin, low level WC, tiled walls and floor, heated towel rail Garden West facing garden with patio area leading onto lawn. At the rear of the garden is a large brick built outbuilding measuring 16'7 x 15'3 with power and light, also rear access to garage
Mappa
APPARTAMENTI SIMILI
- Lawn Gardens, London W7
- € 803.520 (£ 720.000)
- Maunder Rd., Hanwell, Londo...
- € 641.700 (£ 575.000)
- Green Lane, Hanwell W7
- € 809.100 (£ 725.000)
- Beresford Ave, Hanwell W7
- € 641.700 (£ 575.000)



