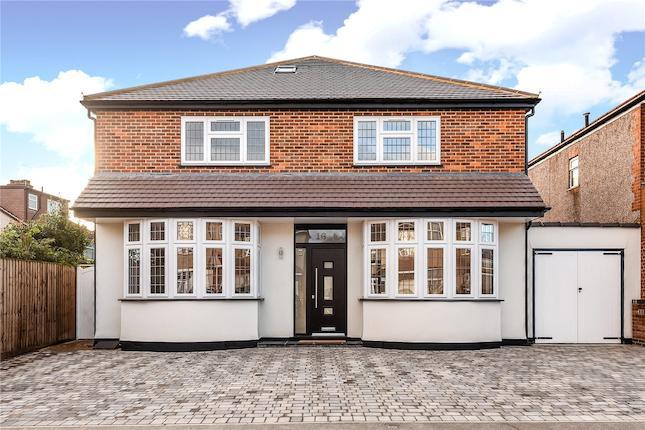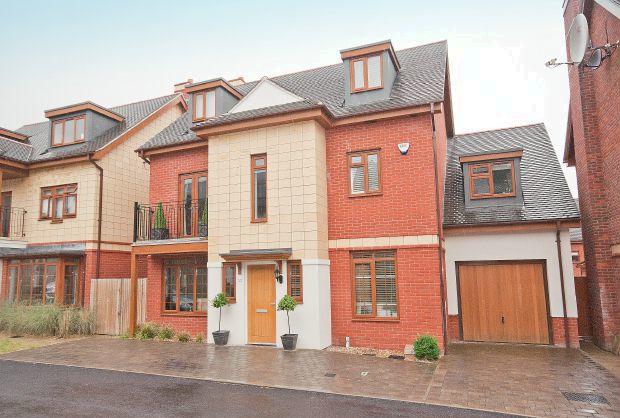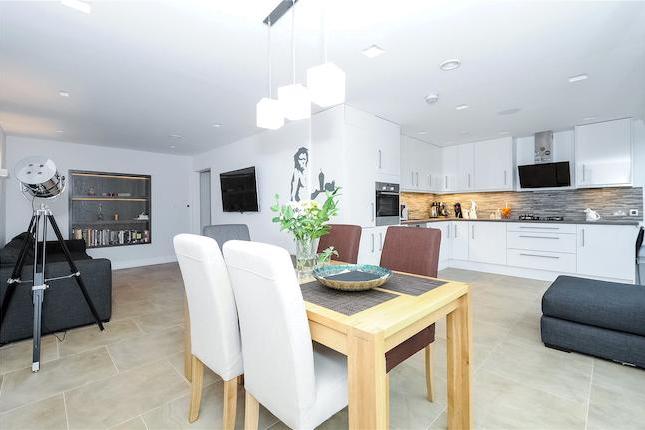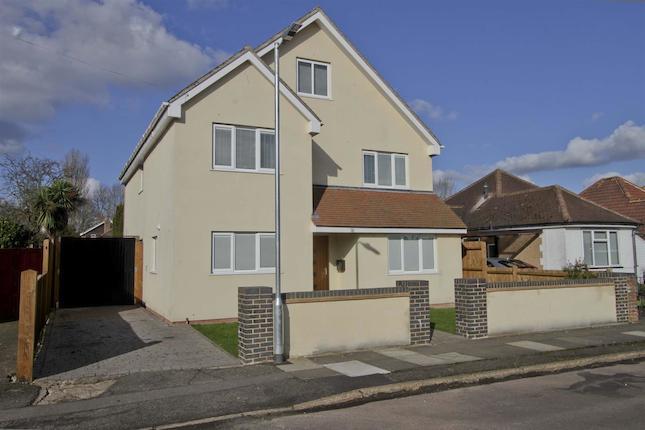- Prezzo:€ 1.076.940 (£ 965.000)
- Zona: Interland nord-ovest
- Indirizzo:Keswick Gardens, Ruislip HA4
- Camere da letto:5
Descrizione
Located on one of North Ruislip?S most sought after private roads, this Five bedroom Detached Bungalow has been extended by the current owners to provide large living space for the growing family and further benefits from en-suite facilities, a modern fully fitted kitchen/diner, downstairs wc, three reception rooms, large reception hallway, a conservatory and there is also off street parking for at least three cars. The accommodation on offer briefly comprises a genuine reception hallway with tiled flooring and a sweeping staircase up to the first floor which is a stunning first impression due to its large proportions and modern décor. The ground floor has two bedrooms if required with one having an en-suite shower room which is an ideal guest room or space for an elderly relative or teenager. A dining room is also available which could be part of the ground floor annexe space or a good size room for entertaining. The lounge has doors into the garden as well as into the conservatory which is currently used as a play room and also has patio doors onto the terrace. A stunning feature fireplace is a centrepiece to the lounge with two stained glass windows to the side aspect which further add to the appeal of the large family space. The downstairs wc is between the lounge and the kitchen/diner which stretches an impressive 19?8 long and is equipped with ample eye and base level units which are finished in white high gloss with granite work tops over. All utilities are fitted and a further double glazed door opens out on to the decked terrace. Up to the first floor now and there are a further three double bedrooms and the main family bathroom. Bedrooms two and three benefit from front and rear aspect windows with bedroom four overlooking the front of the house with a double glazed window. The family bathroom is fitted with a modern four piece suite consisting of a low level wc, a roll top free standing bath with centre chrome mixer taps and shower attachment, a walk in power shower unit with chrome fittings and his and her wash hand basins for added convenience. A double glazed window faces to the rear aspect with a chrome radiator with towel rail also fitted. To the front of the house there is off street parking for at least three cars and to the rear there are steps down from the decked terrace area which leads down to the main lawn area which is bordered with shrub/flowers and a decking area with a veranda is in place at the bottom of the garden sell with orchard and pay just 0.75% Five bedroom extended detached bungalow Modern fully fitted 19?8 kitchen/diner En-suite facilities off street parking for at least three cars modern fitted bathroom reception hallway conservatory/play room raised garden terrace three reception rooms private road stunning condition throughout
Mappa
APPARTAMENTI SIMILI
- Cranley Drive, Ruislip, Mid...
- € 1.227.600 (£ 1.100.000)
- Blagrove Crescent, Ruislip,...
- € 1.060.200 (£ 950.000)
- The Fairway, South Ruislip,...
- € 1.004.400 (£ 900.000)
- Acacia Av., Ruislip HA4
- € 1.227.600 (£ 1.100.000)



