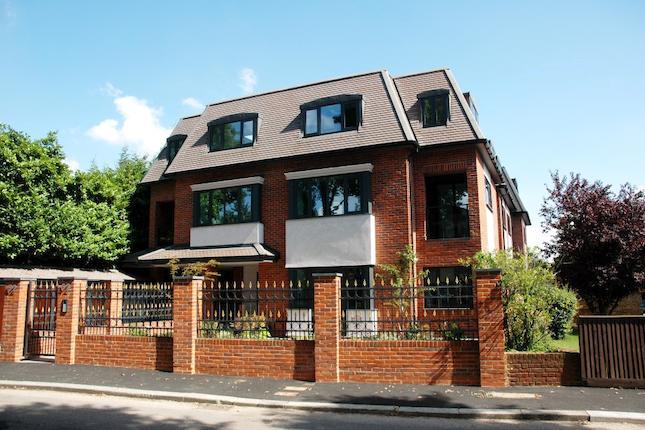- Prezzo:€ 836.944 (£ 749.950)
- Zona: Centro nord-ovest
- Indirizzo:Holders Hill Road, London NW4
- Camere da letto:5
Descrizione
Abc are delighted to present this bright and airy 5 bedroom newly refurbished 1960s town house in Hendon. The property is set over three floors featuring spiral staircases leading to the upper floors. This lovely house comprises spacious bedrooms, 3 bathrooms (2 en suite), guest WC, solid wood fitted kitchen with open plan dining room leading out to the balcony, large reception leading out to a balcony with views over the garden and fields. Property further benefits from off street parking and garage. Located close to Mill Hill East, Finchley Central and West Finchley stations and all local amenities, viewing is highly recommended! Ground Floor (Approx. 499 sq. Ft) Bedroom 3 15'10" x 8'8" (4.8m x 2.7m) Windows and doors leading to balcony and garden. Bedroom 2 12'3 max x 7'8 max (3.7m max x 2.3m max) Windows and door to rear. En suite; Shower cubicle, and wash basin. Guest WC 6'3" x 2'7" (1.9m x 0.8m) Vanity sink unit and low level WC. Staircase Spiral staircase leading to upper units. Balcony 1 16'5" x 4'9" (5.0m x 1.5m) Balcony overlooking a magnificent rear garden. First Floor (Approx. 549 sq. Ft) Kitchen 16'5" x 7'1" (5.0m x 2.2m) Modern fully fitted kitchen with a range of wall and base units, work surfaces, steel sink unit, four ring gas hob, extractor hood, built in oven, plumbing for appliances, space for fridge freezer and wood floor throughout. Dining Room 9'8" x 9'4" (2.9m x 2.8m) Open plan dining room with glass sliding doors to front facing balcony and wooden floor. Balcony 2 1.20m wide Front facing balcony. Reception Room 17'2" x 16'9" (5.2m x 5.1m) Open plan lounge with intercom and windows to rear. Second Floor (Approx. 598 sq. Ft) Bedroom 1 16'9" x 13'2" (5.1m x 4.0m) Double bedroom with en suite and windows overlooking the rear garden, integrated storage and hanging area. En Suite Bathroom 8'1 x 5'8 max (2.5m x 1.7m max) Comprising a panelled bath and shower attachment, bidet, wash basin and fully tiled floors. Bedroom 4 13'0" x 8'2" (4.0m x 2.5m) Double bedroom with windows to front, fully carpeted floors and storage space. Bedroom 5 10'2" x 8'3" (3.1m x 2.5m) Double bedroom with windows to front, fully carpeted floors and storage space. Family Bathroom 8'1 x 6'7 (2.5m x 2.0m) Comprising panelled bath, vanity sink unit, sky light and WC with low level flush. External Rear Garden Approximately 75' Garage 15'5" x 8'8" (4.7m x 2.7m) Garage with manual door opening, plumbing for washing machine and off street parking. Exterior Total Approx. Floor Area 1647 sq. Ft. (153.0 sq.M.)
Mappa
APPARTAMENTI SIMILI
- Sunningfields Rd., Hendon, ...
- € 753.914 (£ 675.550)
- Sunningfields Rd., Hendon NW4
- € 753.300 (£ 675.000)
- Allerton Court, 1 Turnberry...
- € 892.688 (£ 799.900)
- Ashley Lane, Hendon NW4
- € 775.620 (£ 695.000)



