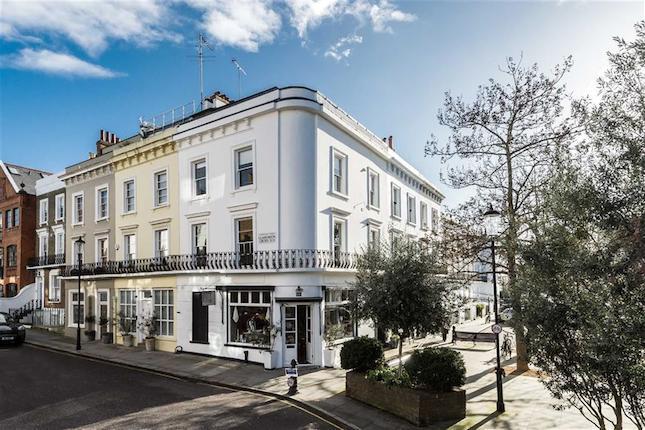- Prezzo:€ 2.622.600 (£ 2.350.000)
- Zona: Centro sud-ovest
- Indirizzo:Sirdar Road, London, London, Greater London W11
- Camere da letto:4
- Bagni:4
Descrizione
94 Sirdar Road is an attractive, well-proportioned family house extensively refurbished to exceptionally high standards. The large open plan living accommodation links the seating, dining and kitchen/breakfast areas seamlessly to create a flow of attractive space which in turn provides access to the rear courtyard garden. Upstairs there are four bedrooms comprising of a master bedroom with en-suite facilities, two further bedrooms on the first floor with a family bathroom and a further bedroom with en-suite facilities on the second floor. All bedrooms are double bedrooms with built-in wardrobes in the master and second bedroom. For more information please visit Entrance Hallway A fresh and neutral entrance to this lovely property with carpet and radiator. Living / Dining 12' 4" x 27' 7" (3.76m x 8.41m) Bay window facing front, wood effect laminate flooring throughout, TV point, radiators and door to rear garden. Utility Room 5' 7" x 4' 9" (1.70m x 1.45m) Utility Room off Kitchen with wall units/cupboards, base units/cupboards, new Bosch washing machine and tumble drier included. Kitchen 10' 3" x 29' 5" (3.12m x 8.97m) A modern kitchen with electric oven, electric induction hob, base units/cupboards with Minerva worktops, sink & drainer, integrated dishwasher, integrated fridge-freezer, radiators, windows facing side and rear with Bi-fold doors to rear garden. Nolte German handless kitchen furniture, LED under cabinet lighting and all Bosch appliances supplied new. Downstairs WC Off entrance hallway Bedroom 1 10' 3" x 19' 8" (3.12m x 5.99m) Double bedroom with radiator, telephone point, fitted wardrobes, en-suite and French doors to Juliet balcony. En-Suite 4' 6" x 8' 0" (1.37m x 2.44m) WC, hand wash basin, shower, towel radiator, window facing side and under floor electric tile blanket. Bedroom 2 6' 0" x 12' 8" (1.83m x 3.86m) Double bedroom with radiator and TV Point. Bedroom 3 8' 0" x 16' 0" (2.44m x 4.88m) Double bedroom with radiator, TV point, fitted wardrobes and two windows to front. Bedroom 4 15' 0" x 16' 7" (4.57m x 5.05m) Double bedroom with en-suite, radiator, TV Point and fitted wardrobes. En-Suite 9' 2" x 4' 9" (2.79m x 1.45m) WC, hand wash basin, shower, towel radiator and under floor electric tile blanket. Storage into eaves 16' 1" x 8' 0" (4.90m x 2.44m) Large storage area into Eaves. Contains hot water cylinder and central heating boiler. Bathroom 5' 6" x 9' 3" (1.68m x 2.82m) Bath, hand wash basin, shower, WC and towel radiator. Outside - Front 16' 10" x 4' 4" (5.13m x 1.32m) Courtyard garden with half height brick wall to boundary's. Pea gravel and paved path to entrance Outside - Rear 16' 0" x 13' 2" (4.88m x 4.01m) Attractive courtyard garden with close board fence to side boundary and wall to rear boundary.
Mappa
APPARTAMENTI SIMILI
- Portland Rd., London W11
- € 2.511.000 (£ 2.250.000)
- Kensington Park Mews, Londo...
- € 2.566.800 (£ 2.300.000)

