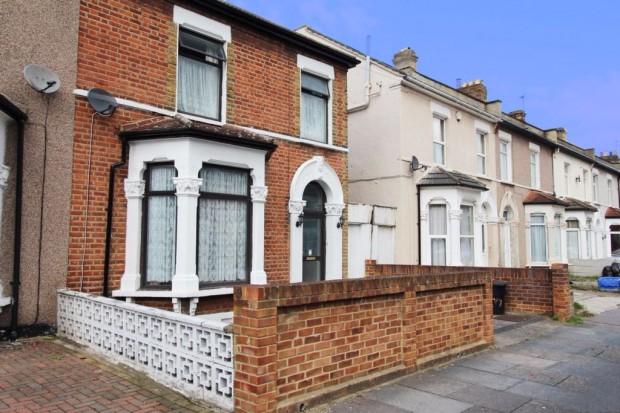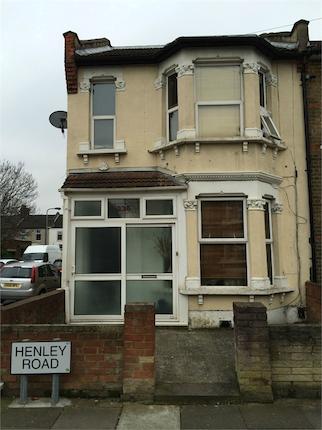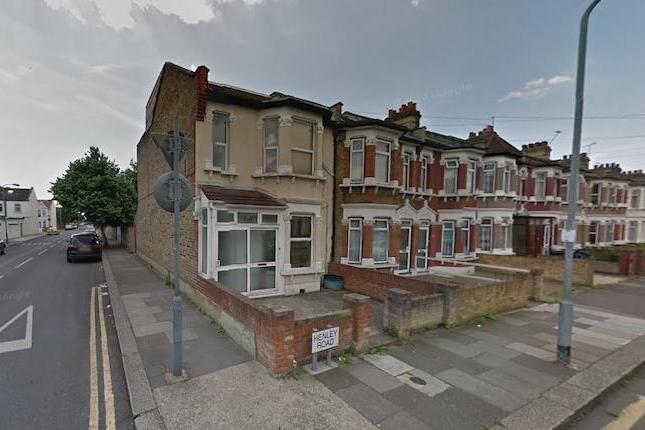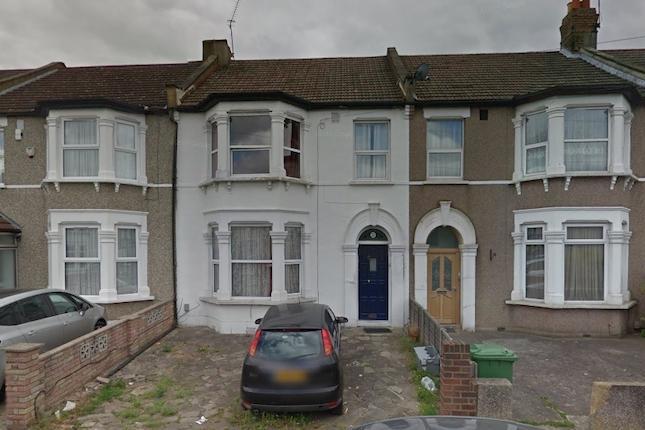- Prezzo:€ 491.040 (£ 440.000)
- Zona: Interland nord-est
- Indirizzo:Mundon Gardens, Ilford IG1
- Camere da letto:3
- Bagni:1
Descrizione
*open house day - Sat 28th November - call to arrange A time* Guide Price: £440,000 to £450,000. We are pleased to offer this three bedroom extended end of terrace house in need of some modernisation situated within 1/2 a mile of Seven Kings Main Line station and 1/4 of a mile of Seven Kings High School. The property offers the benefit of a side garden currently housing a Detached Garage ideal for extension/development subject to planning permission. Amongst the features include:Entrance HallObscure multi glazed door, radiator, coved cornice, understairs meter and storage cupboard, stairs to first floor, door to:Front Reception (13'7 x 13'2 into bay. (4.14m x 4.01m into bay.))Five light double glazed bay with fanlight over, radiator, feature brick fireplace surround, coved cornice, two wall light points, folding doors to:Rear Reception (14'5 x 11'3. (4.39m x 3.43m))Radiator, coved cornice, opening to:Extended l-Shaped Kitchen/Diner (19'2 x 18'7 max. (5.84m x 5.66m max.))Base and wall units, working surfaces, cupboards and drawers, one and half bowl sink top with mixer tap, large recess currently housing fridge/freezer, part tiled walls, obscure double glazed door to flank, cupboard housing boiler, cupboard housing plumbing for washing machine, double glazed window to flank, three light double glazed window with fanlight over to rear, two radiators, double glazed sliding door to rear.LandingDouble glazed window to flank, door to all rooms.Bedroom One (13' into bay x 11'4 into wardrobe recess. (3.96m i)Five light double glazed bay with fanlight over, fitted wardrobe cupboard, radiator, coved cornice.Bedroom Two (11'6 x 11'2 into wardrobe recess. (3.51m x 3.40m i)Three light double glazed window with fanlight over, coved cornice, fitted wardrobe cupboards with sliding doors (one housing hot water cylinder), radiator.Bedroom Three (8'1 x 8'1. (2.46m x 2.46m))Double glazed window with fanlight over, radiator, two fitted wardrobe cupboards.BathroomShower cubicle with thermostatically controlled shower unit, tiled walls, tiled floor, spotlights to ceiling, heated towel rail, vanity unit with wash hand basin, loft access, double glazed window with fanlight over to rear.Separate WcLow level wc, tiled walls, tiled floor, leaded light style double glazed window to rear, spotlights to ceiling.Rear GardenApprox 80' rear garden with wooden shed at rear, various trees and shrubs, paved patio area, remainder laid maily to lawn. Door to:Detached Garage (20'3 x 9'. (6.17m x 2.74m))Power and lighting. Situated at side of property offering potential to extend subject to planning permission.Front GardenProviding car parking space.Arbon & Miller inspected this property and will be only too pleased to provide any additional information as may be required. The information contained within these particulars should not be relied upon as statements or a representation of fact and photographs are for guidance purposes only. Services and appliances have not been tested and their condition may need to be verified.
Mappa
APPARTAMENTI SIMILI
- Dudley Rd., Ilford IG1
- € 446.400 (£ 400.000)
- Henley Rd., Ilford IG1
- € 446.400 (£ 400.000)
- Henley Rd., Ilford IG1
- € 446.394 (£ 399.995)
- Gorden Rd., Ilford IG1
- € 479.880 (£ 430.000)



